B-95 Diwan-i-Khas




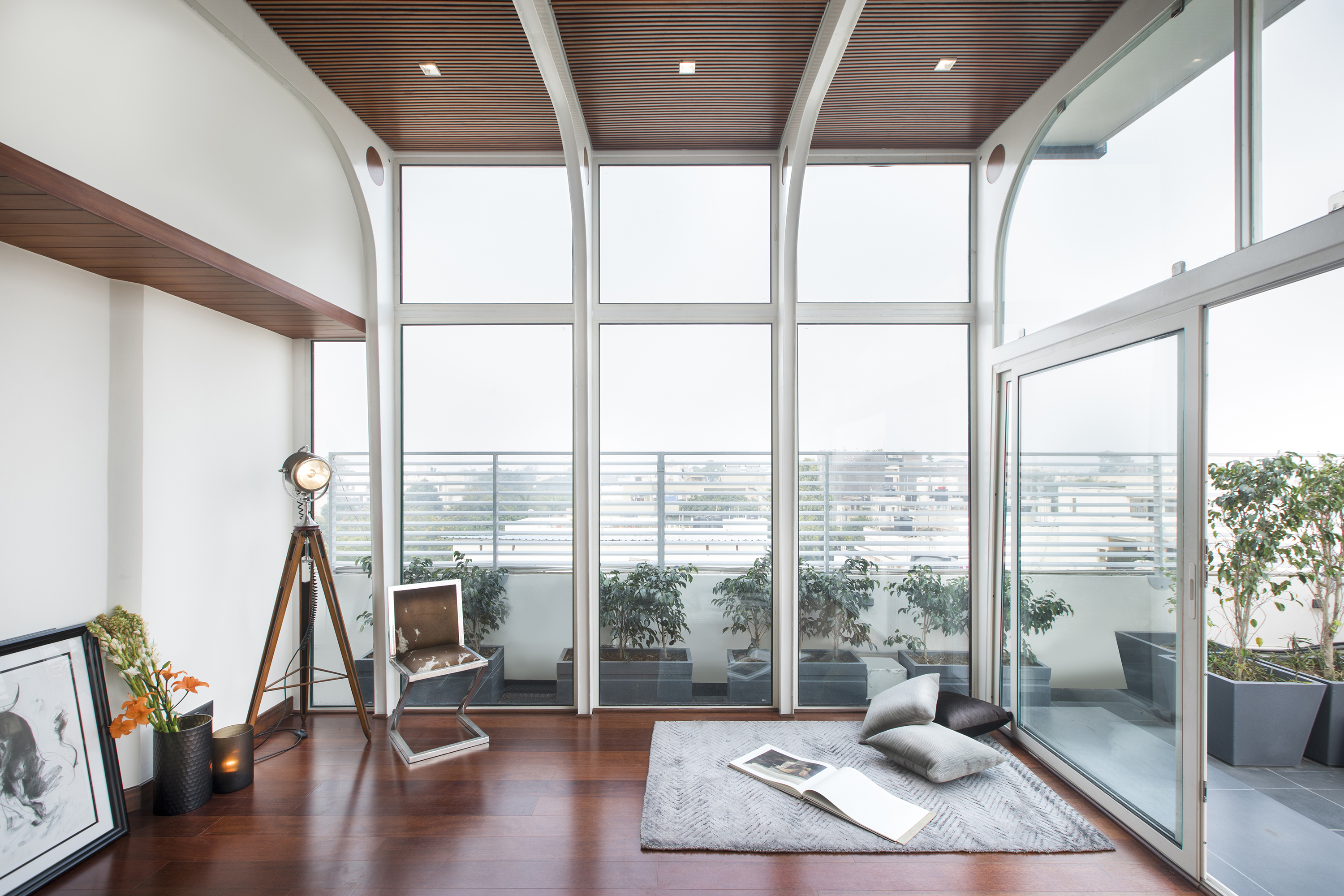

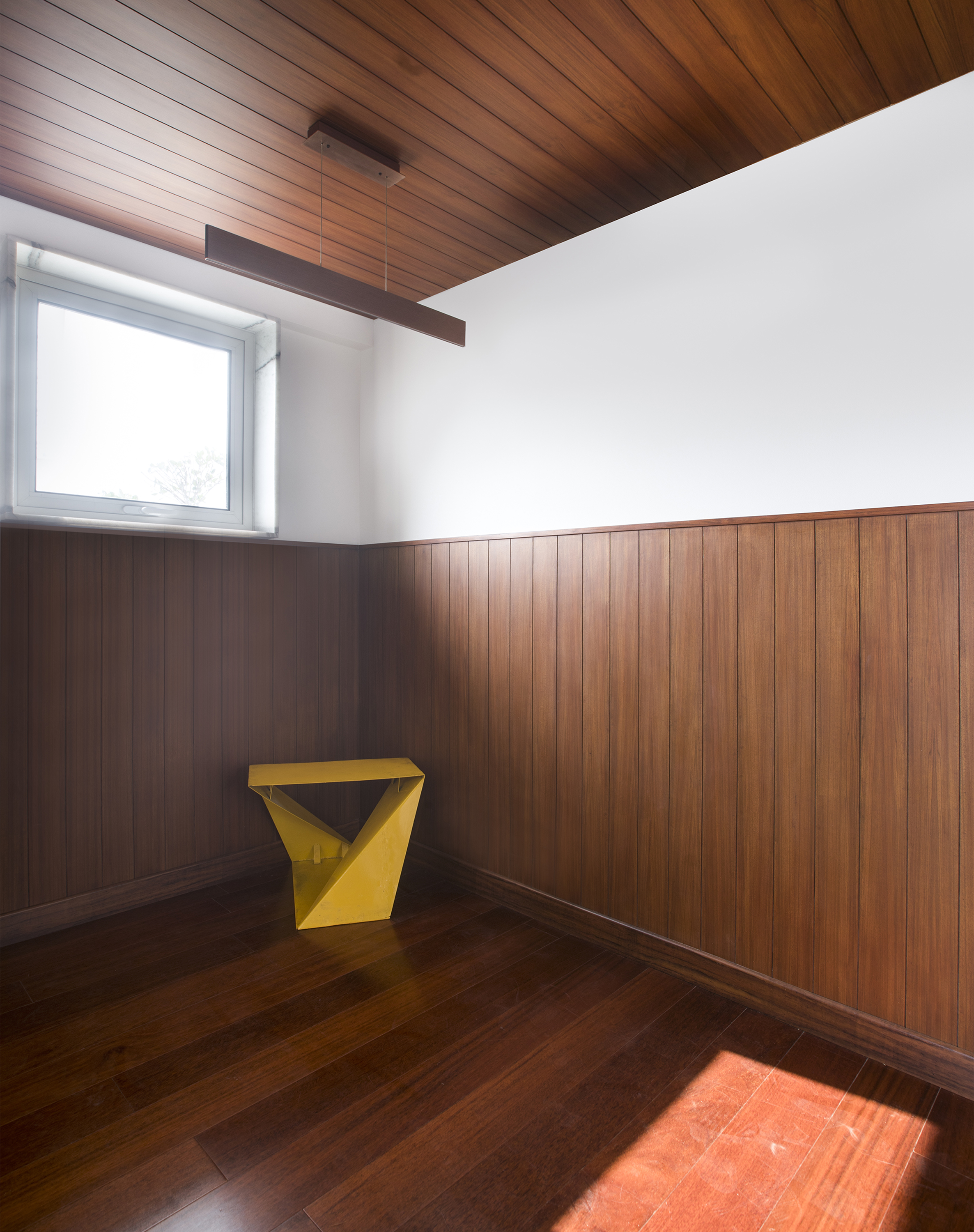
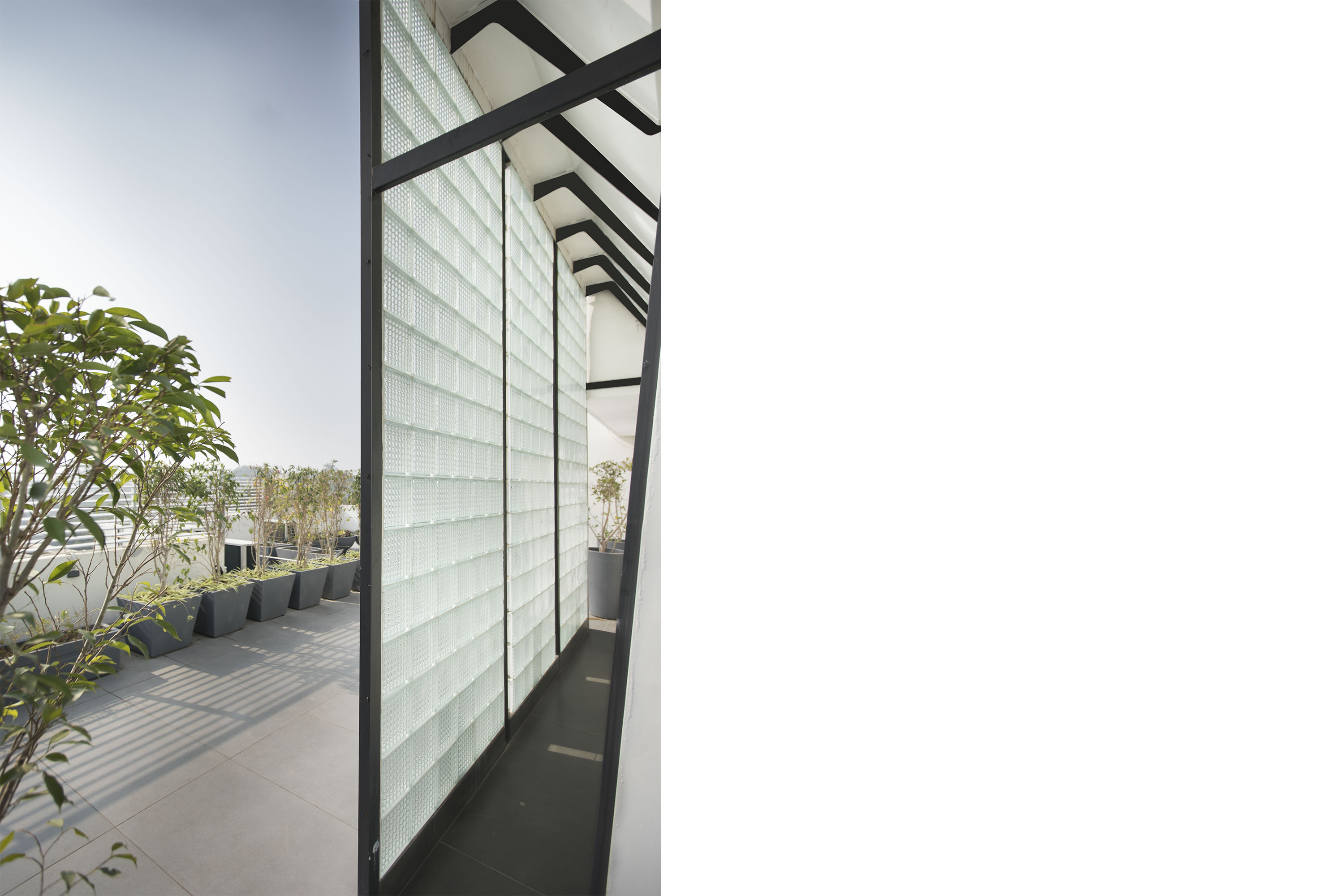

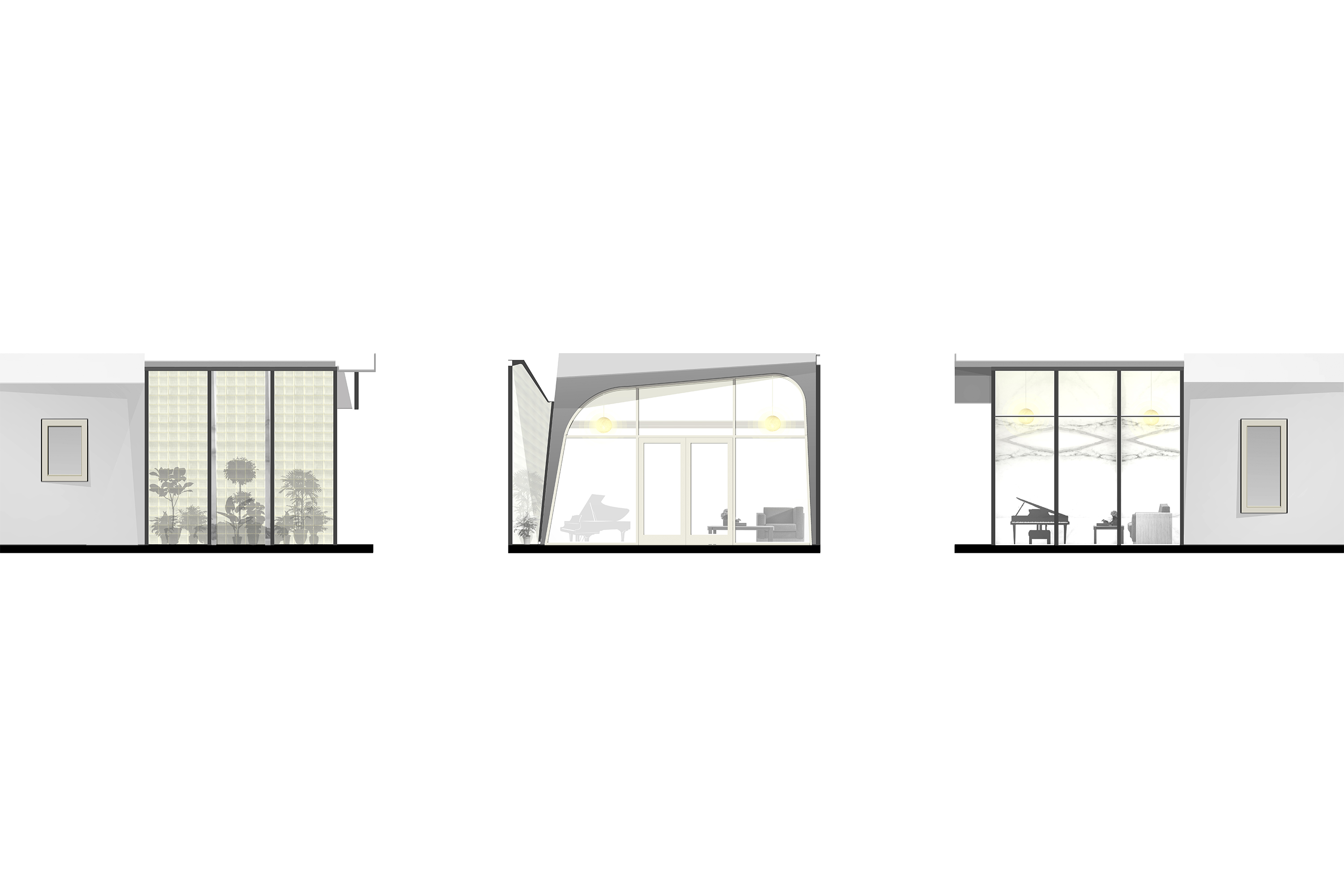
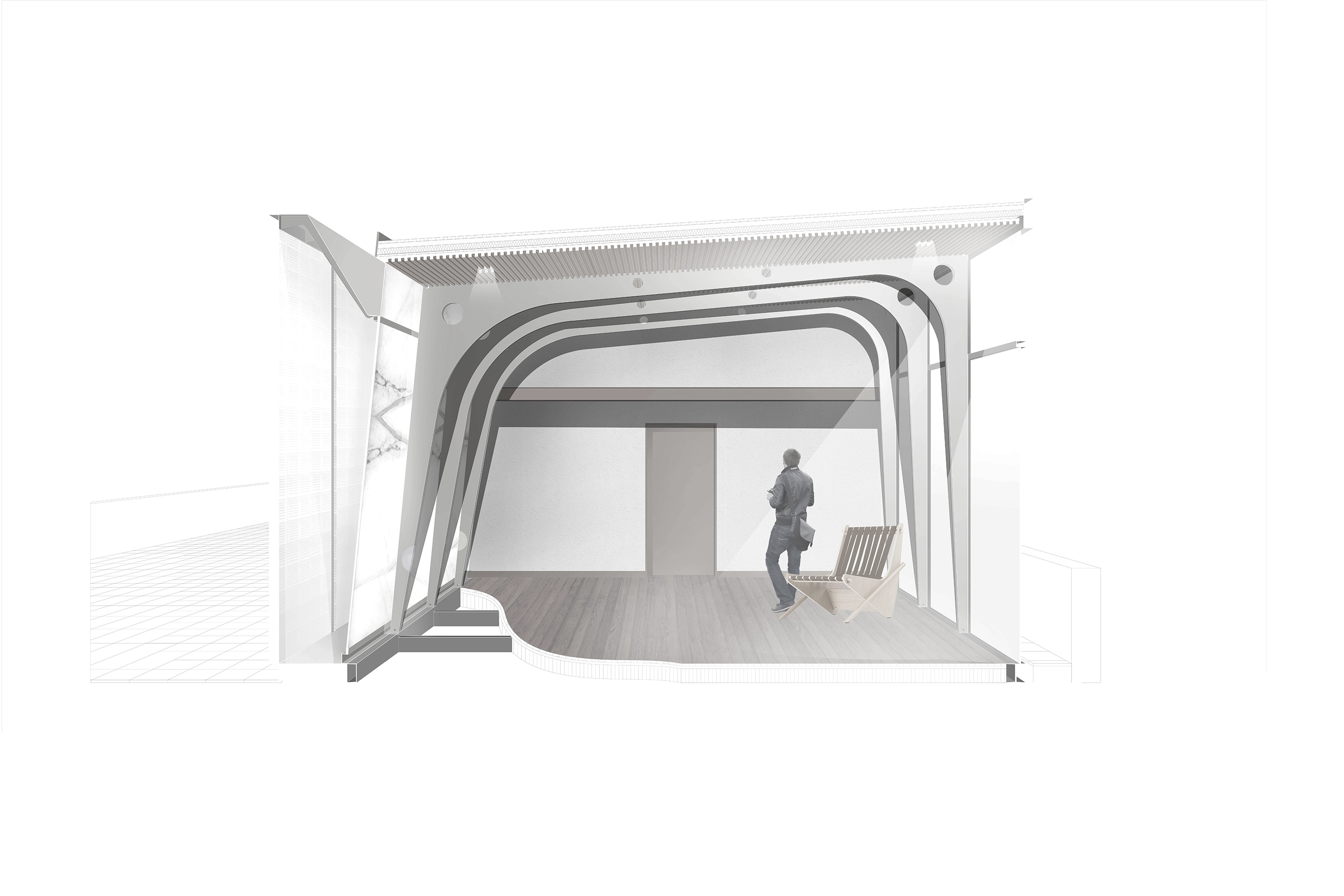
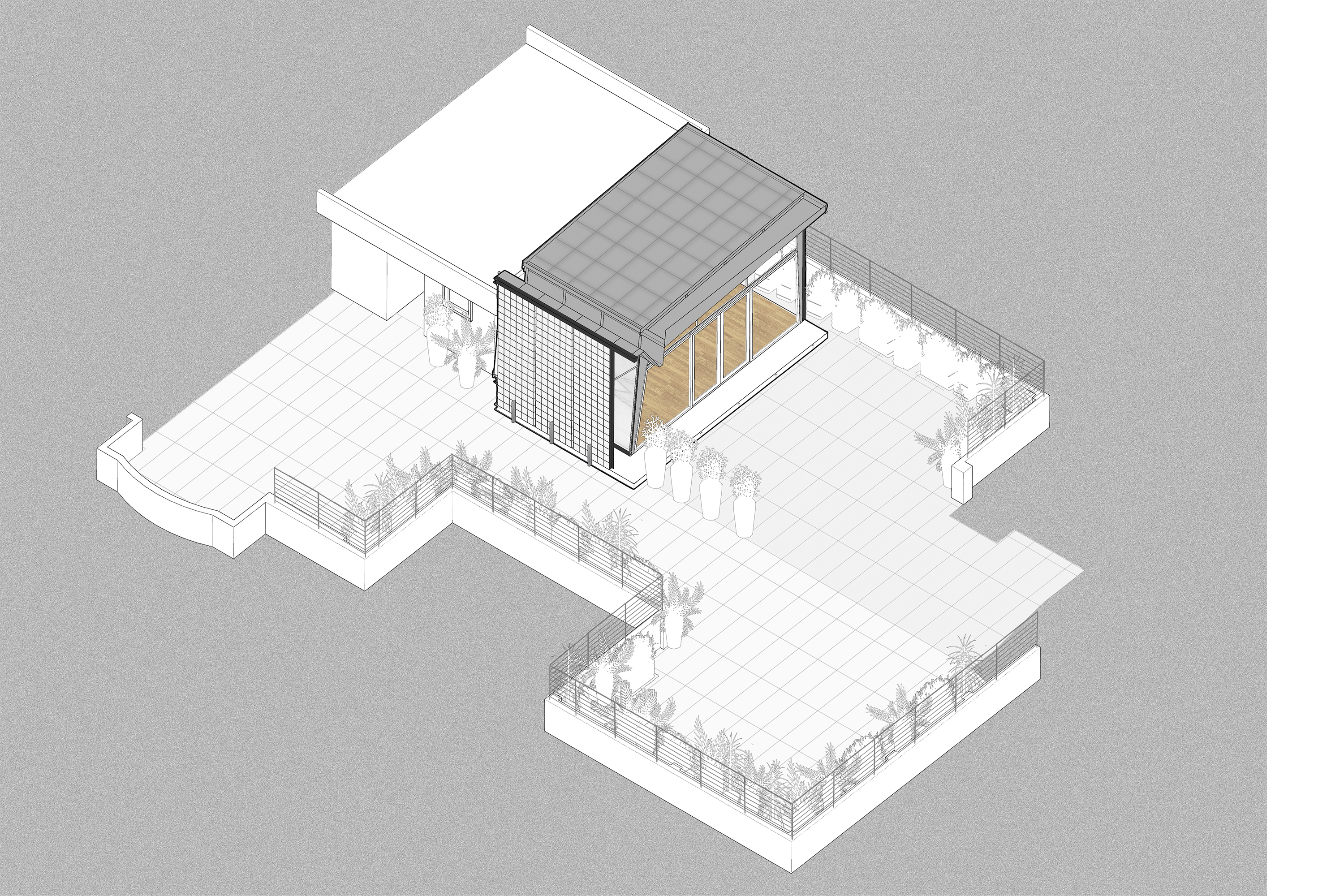
Project info
Location: New Delhi, INDIA
Area: 350 sq/ft
Status: Completed, 2017
Diwan-i-Khas was the hall of special audience during the Mughal times. If we look at the image references that are available through miniature paintings of that era, we can infer from the typology for building design and construction. The structure presents itself as pavilion set against a wall. Often some tensile fabric would serve as extensions to the pavilion. Le Corbusier’s Assembly Building in Chandigarh also creates a similar gesture towards the large plaza. The sickle shaped roof supported by concrete shear walls acts like the tensile extensions of the Mughal pavilions.
Even though the program called out for a living room on the terrace for conducting business meetings and entertaining guests, the activities are very similar to what could have taken place in the Diwan-i-Khas. This pavilion opens out to a landscaped terrace in front. Hence the apt references for the design are the two pavilions from the 1960’s and the 1640’s. The form of the structure draws inspiration from the tensile fabric extensions as well as the oversized gutters of the Assembly Building.
The structure of our pavilion is conceived as a series of portals fabricated from steel reminiscent of Jean Prouvé’s structural forms. The roof is a folded, pleated and stretched over the portals.
The pavilion responds t the direction of the sun with clear glazing on the North and East facades. The South is a layered condition of marble, air and glass block, to reduce heat gain. The space has a slatted wood ceiling reciprocated by a hardwood floor. The grains of which are in the direction of movement, accentuating the form of the portals.
The marble for the wall is of Indian origin, found in the quarries of Ambaji. Book matched the veins of the stone panel reminds one of ‘shoji’ screens that glow due to the translucency of the marble. The wood ceiling and flooring adds warmth to the space when juxtaposed against the steel and glass. The wood panelling continues inside a small room, resembling a ships cabin. This space serves as the client’s private office.
Our client’s are a young couple belonging to an old industrial family of Delhi. The space provides them an escape and a release from the responsibilities of a joint family system they belong to. Hence, a light and airy and yet personal ‘Pavilion’.
ニューデリーに計画された住宅機能拡張のためのパヴィリオン。極小敷地に対して、外部空間を積極的に取り組み浮遊感と開放感を最大化するため、1640年代と1960年代から2つの事例を参照した。1つは、ムガール時代のDiwan-i-Khasという前面広場と一体となった引張布により構成される浮遊感のある特別謁見の場である。もう一つは、コルビュジェのチャンディガールの議事堂にみられる巨大な雨樋のような屋根であり、大きな広場に向かってムガール時代のパヴィリオンのように引張材による空間拡張の役割を果たしている。
施主は、古くからデリーを拠点に活躍する実業家である。パヴィリオンは会議やゲストをもてなす社交の場として、隣接する屋上庭園と一体的に計画した。構造は、鉄骨の一連のポータルとして構想され、屋根は、ポータルの上にプリーツ状に折りたたんで張り巡らされている。北側と東側は大開口とし、南側は大理石、空気層およびガラスブロックとして熱取得に配慮した。壁のアンバジ産大理石は、厚みを調整することで障子のように半透明なスクリーンとして機能する。床と天井はチークとし、空間に温かみを与えるとともに、木目方向は屋上庭園と連続するように計画した。
