Garden Roof Parasol
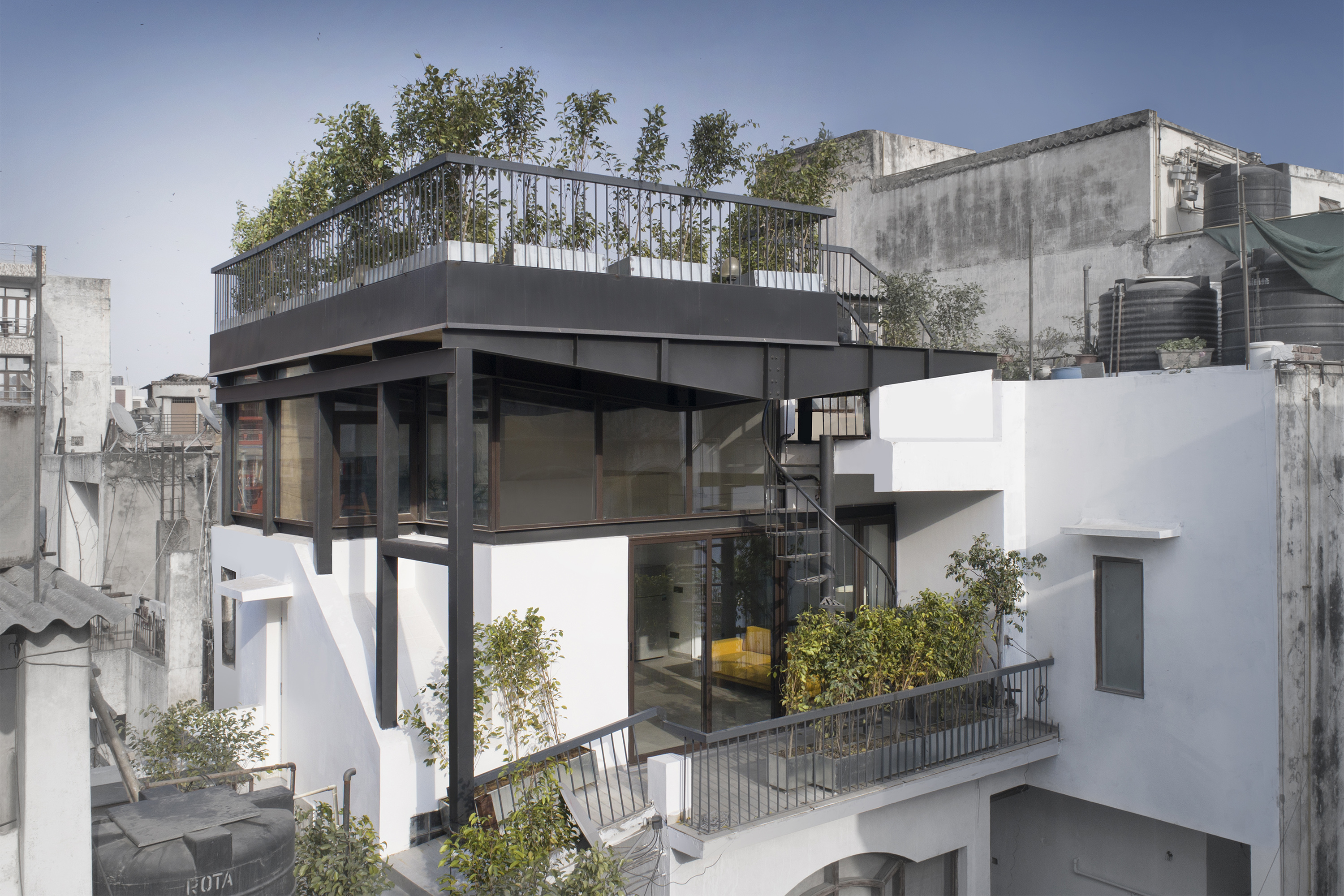
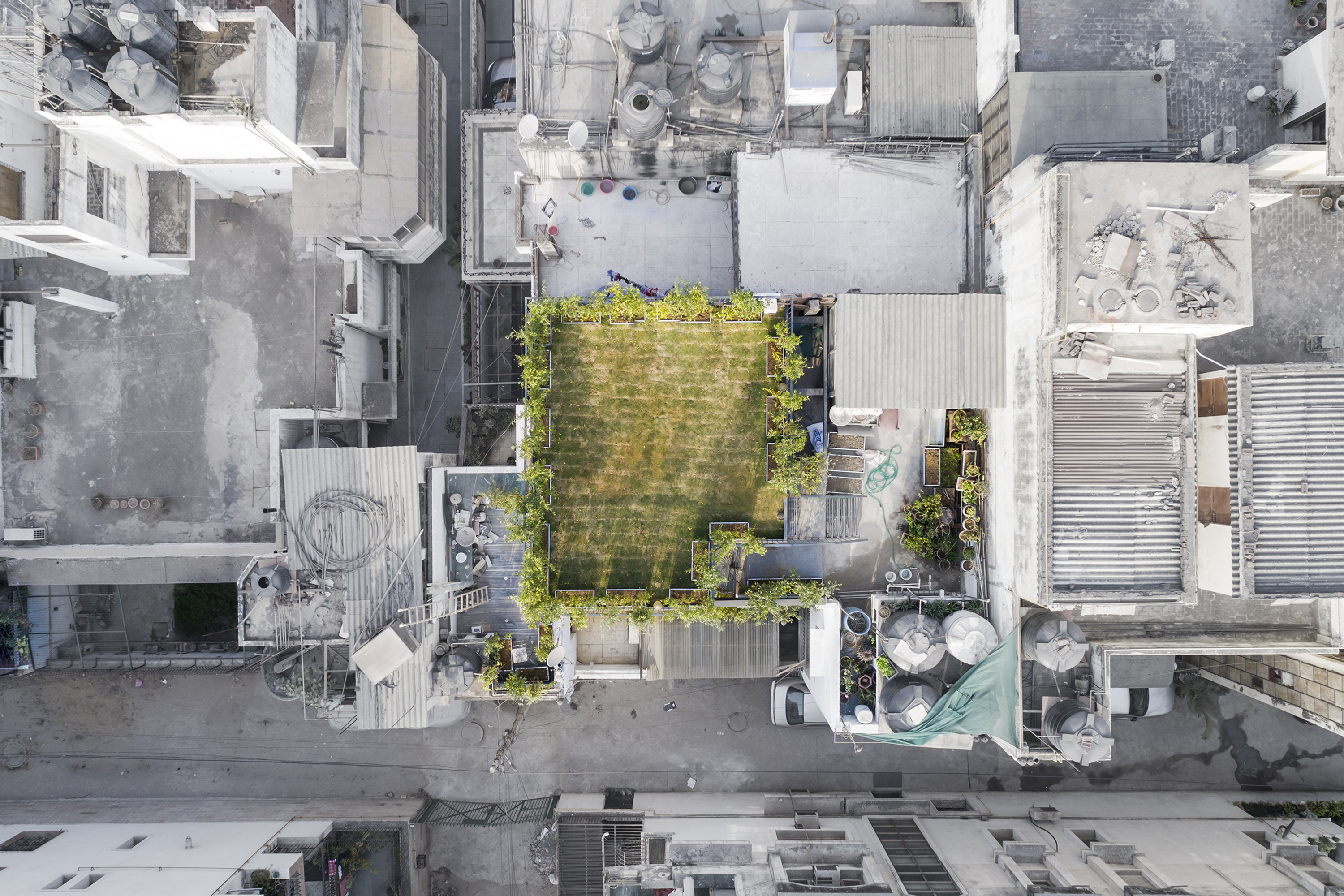






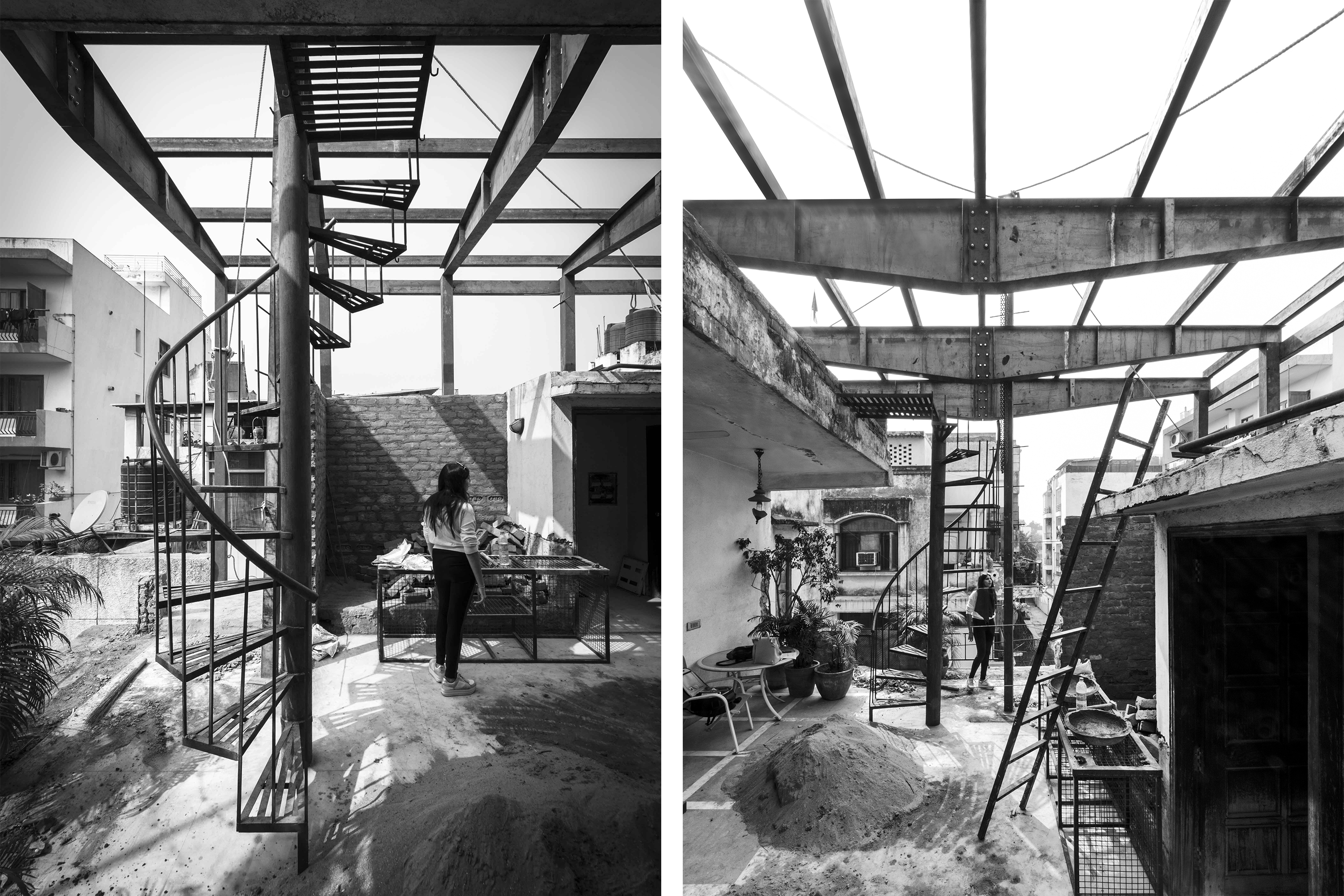
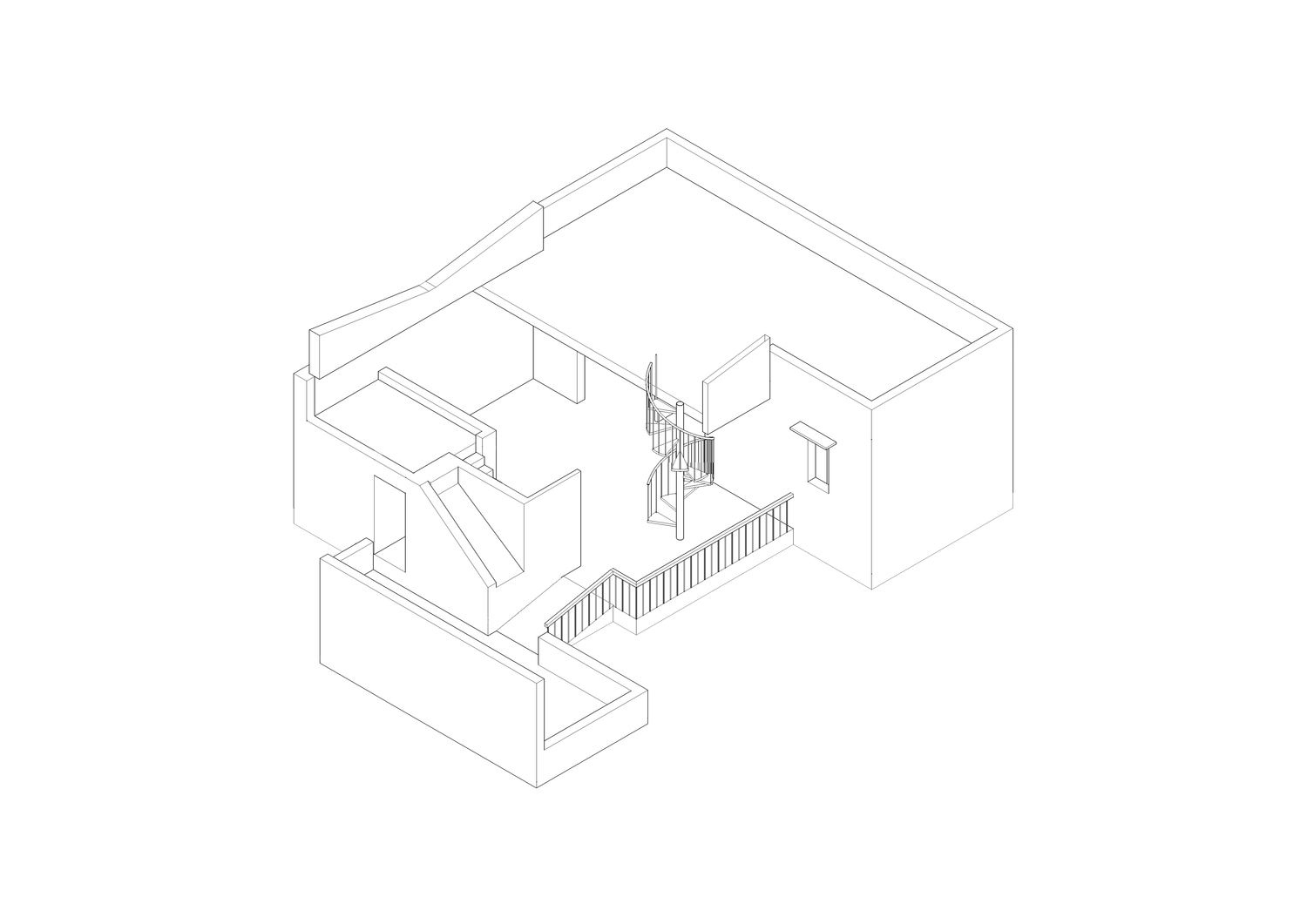



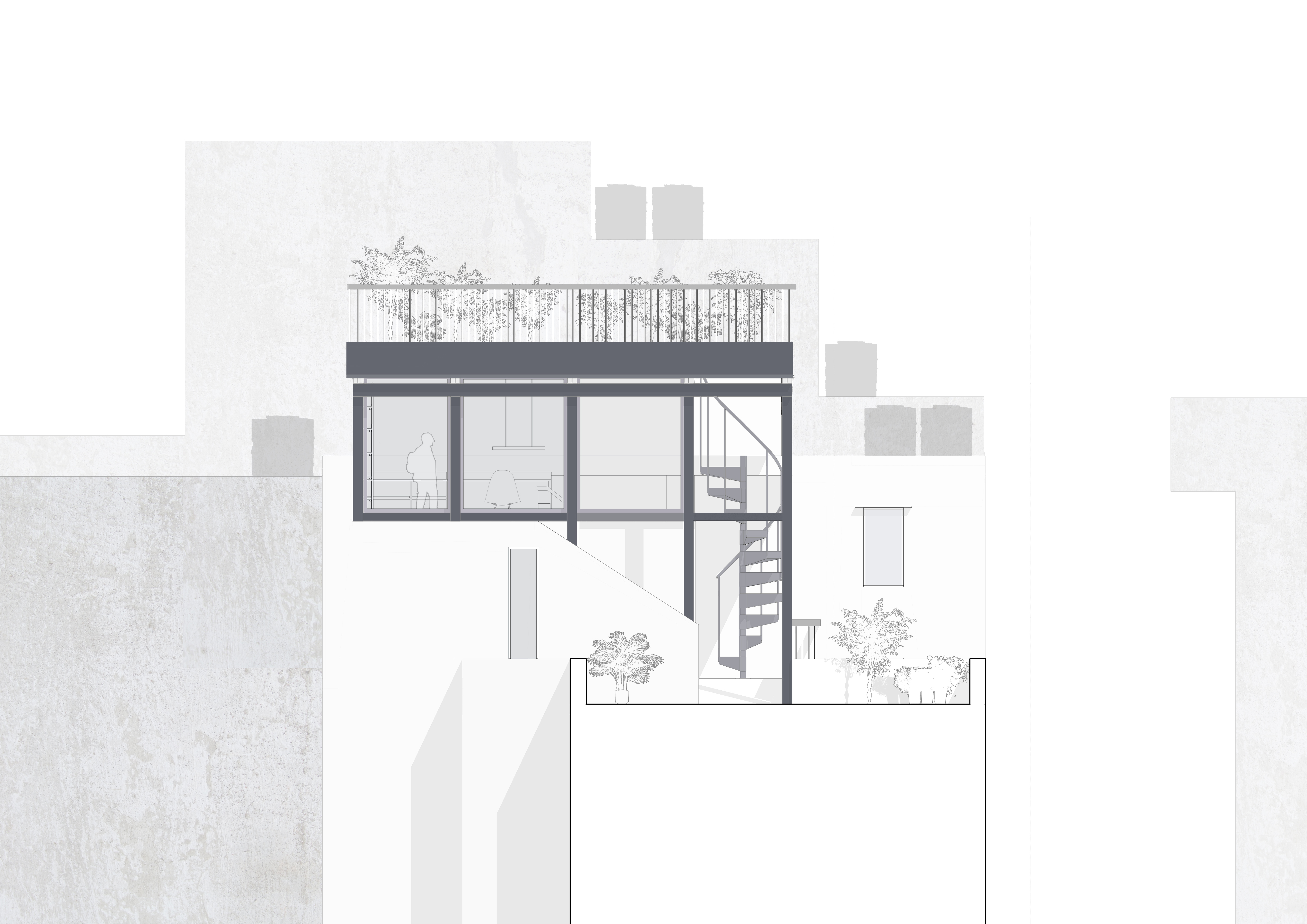
Project info
Location: New Delhi
Area: 450 sq. ft
Status: Completed, 2018
The site is located on a fringe between an urban village and planned settlement of the South-East New Delhi area. The idea was to create a space that acts like an oasis in this seemingly derelict urban landscape.
We were approached by a couple betrothed to each other, wanting a space to move in after their soon to be held wedding. The project hence became a race against time. The existing building formed a strange landscape, providing us with a stair enclosure, a room and a courtyard in between. The concept was to place an overarching roof over the undulations of the existing structure, therefore unifying the space and creating a double height volume.
The structure is a simple prefabricated frame that gave us the flexibility to sculpt the interior volume. The form of the beams supporting the terrace garden above became the aesthetic, expressed on the façade. The space between the steel roof and the existing masonry walls was filled with insulated glazing, thus completing the envelope. The nature of construction was such that steel was the relevant choice of material in contrast to the conventional ways of brick and mortar.
We used the terrace of the existing stair enclosure as a perch, overlooking the larger space. This space is used as a study and a small personal library. The access to the perch is a piece of furniture that doubles up as a television console with built-in storage. Housed within the volume are a small kitchenette and a living space. The existing room serves as a bedroom. New steel and fluted glass doors separate the rooms and can be completely slid open, thus expanding the space. A compact steel spiral stair takes you up to the terrace garden.
Delhi presents itself as a low-rise, high-density city with very few accessible public green spaces. The flat terraces of houses provide us with an opportunity for creating courts, which can contribute towards ‘greening’ the city.
デリーは低層高密度な都市で、公共の緑地は限られている。本計画は、頻繁に行われる屋上部の増築という機会を利用して、都市を緑化する手法を追求した。
敷地は、ニューデリー南東部の都市部と郊外の境界に位置している。廃墟と化した風景の中に、オアシスのような空間を作ることを考えた。既存建物の起伏を大地と捉え、その上に屋根をかけることで、立体的で変化に富んだ新婚夫婦のための空間を計画した。
構造はシンプルなプレハブの鉄骨フレームとし、内部空間の計画の自由度が高いフレキシブルな構成とした。既存建物の形状を利用して、ダブルハイトの空間を見下ろすようにロフトスペースを計画した。このロフトスペースへは、収納とTV台を兼ねた家具/階段を経由してアクセスできる。また、螺旋階段は、屋上庭園/オアシスへと導く。
