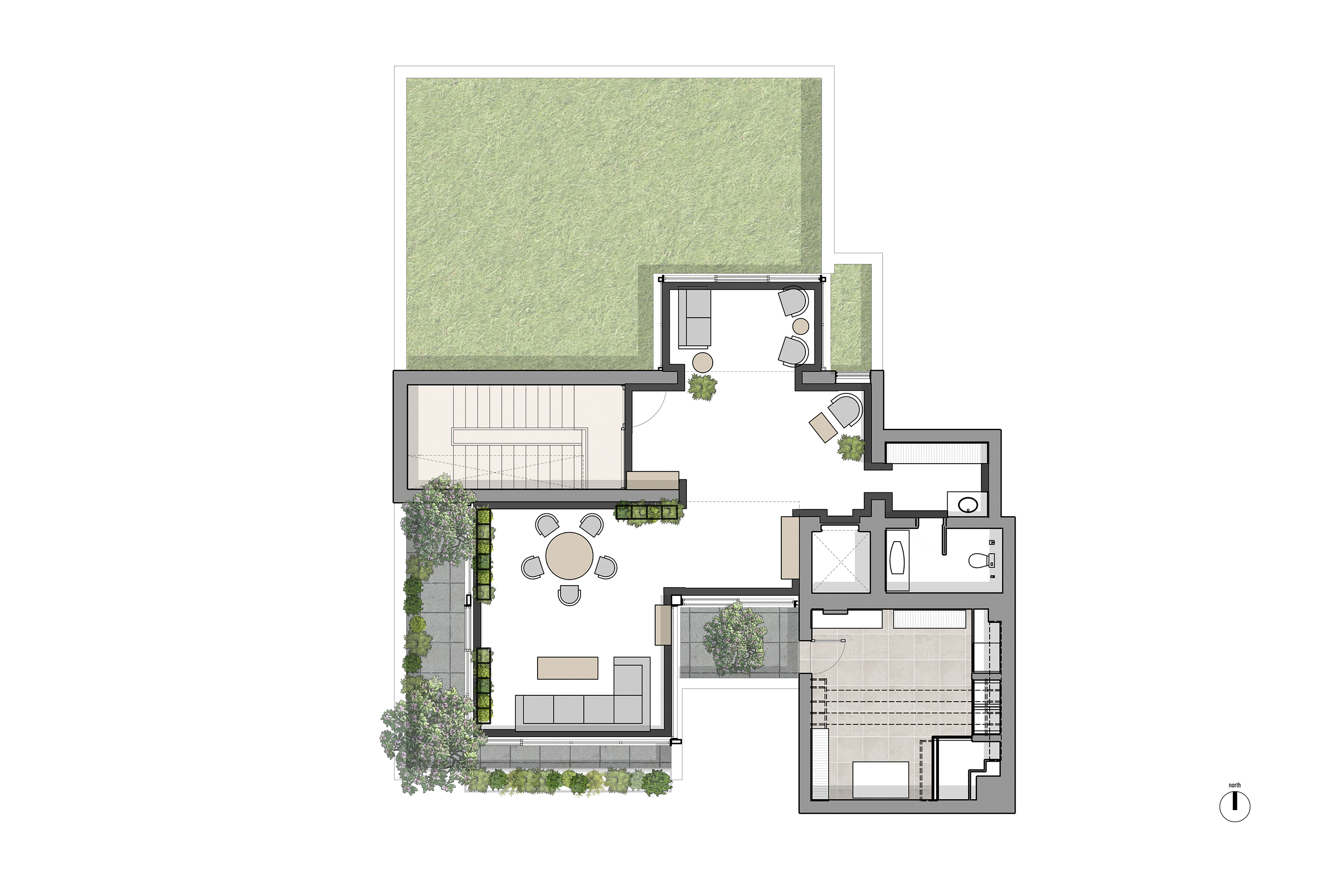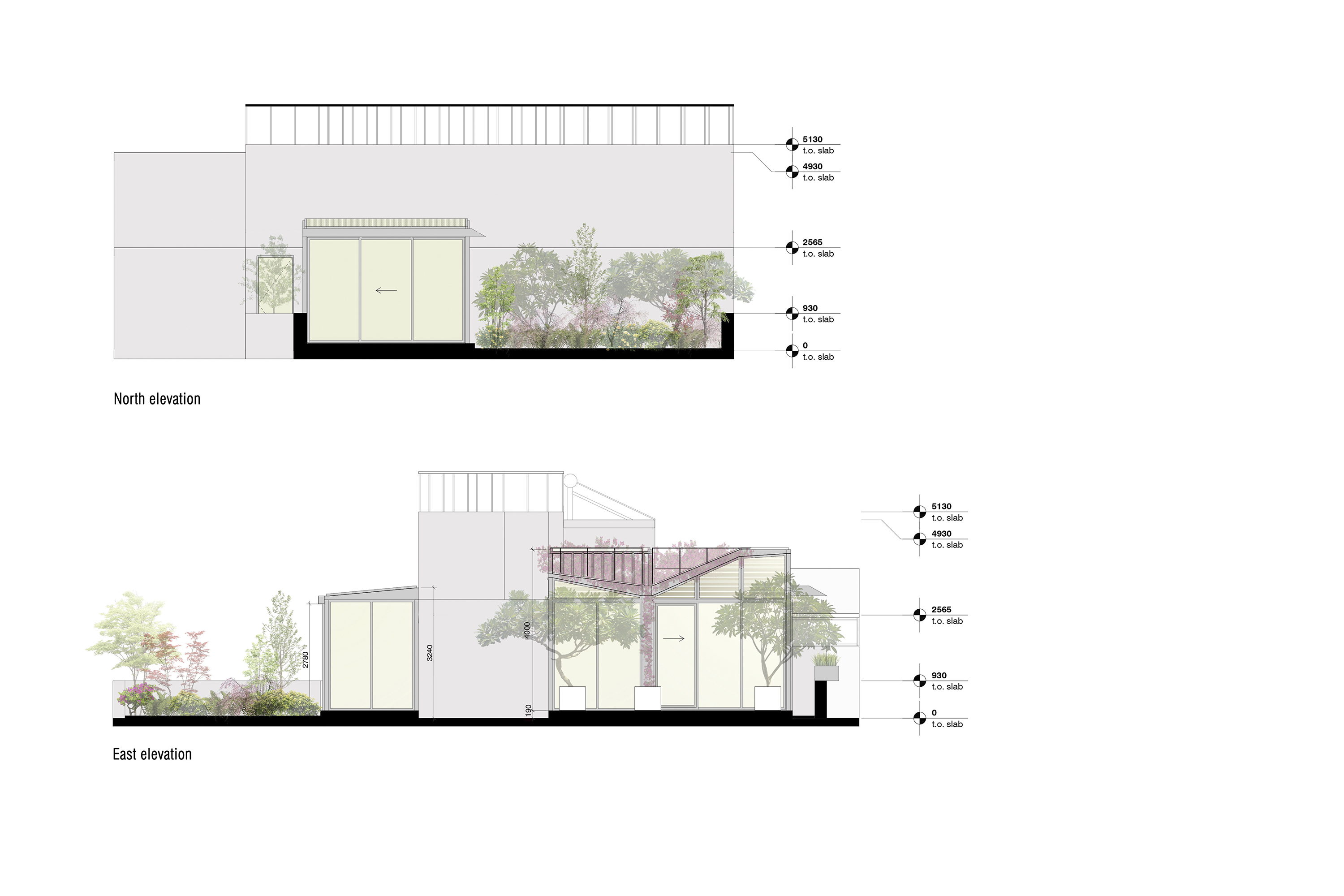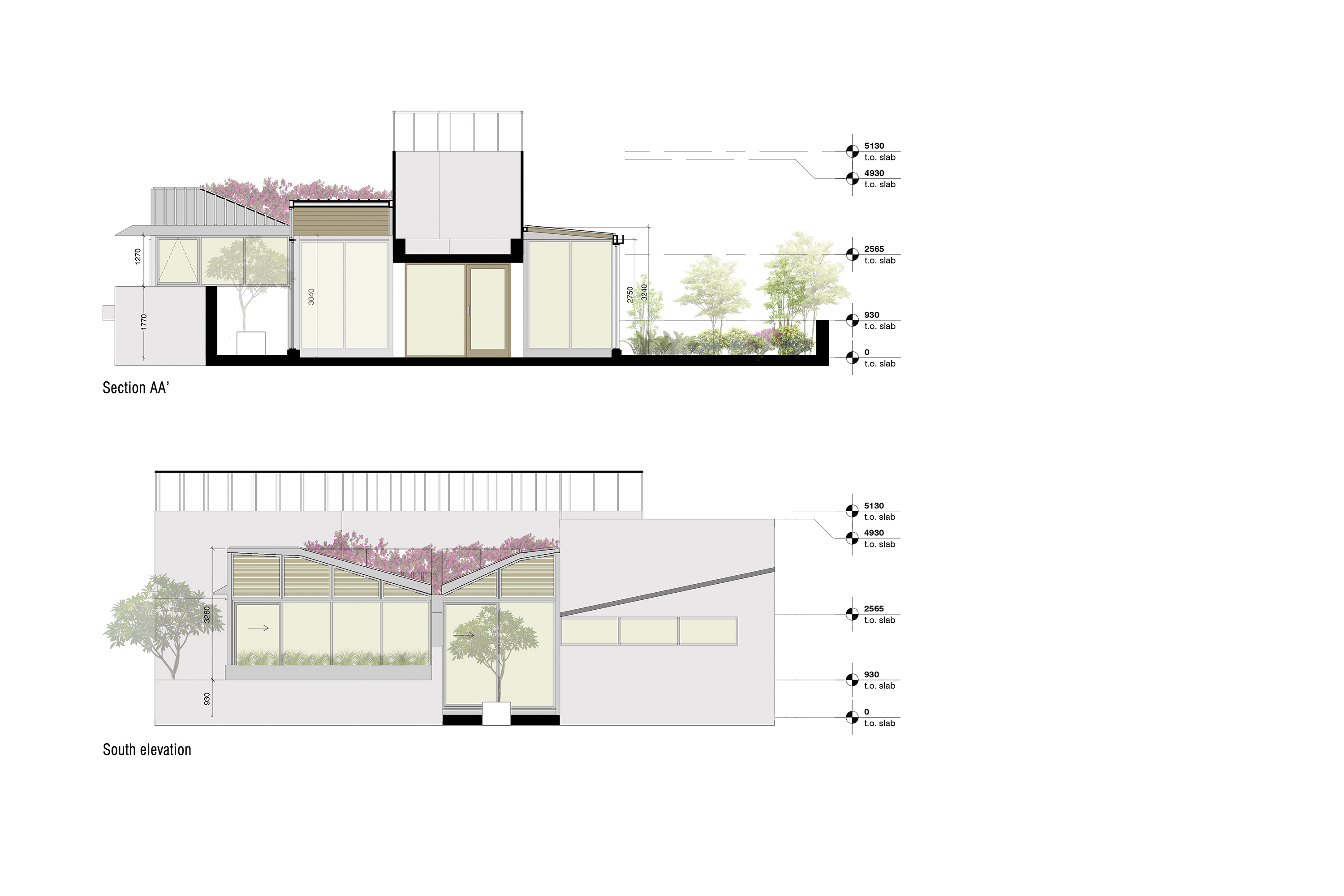Solarium








Project info
Location: New Delhi, INDIA
Area: 450 sq. ft
Status : Proposed
The existing house contains a north garden and a south garden on its terrace. While the north garden is lush and green with grass and planting, the south garden is mostly potted plants on a paved surface.
The extreme contrasts in Delhi’s climate as well as degrading quality of air have made it difficult for its denizens to enjoy the outdoors. The older urban houses built in the 60’s and 70’s in Delhi, quintessentially contained a ‘verandah’ or a ‘loggia’ on the second level as a replacement to the traditional courtyard. Now-a-days, all buildings are designed to be hermetically sealed with negligible access and use of the outdoor spaces.
This fact gave impetus to design this extension so that the clients may enjoy the southern winter sun or the breezy spring in Delhi. The ‘Solarium’ essentially takes the energy of the lush garden in the north and channels it to the south.
The form of this extension was developed through various iterative model studies looking at solar response, drainage, volumetric design for the spaces as well as three beautiful ‘Frangipani’ trees that mark the corners of the structure. Indoor plants are placed in stacked planters that shield the space from the western glare. The apex of the structure has a glass skylight the renders the vertices almost invisible and extending the sense of space and volume. The design of the structural framework is drawn from its moment diagram that lends to the light branching of the framework. A pink bougainvillea is imagined to complete the sense of volume above.
Status : Proposed
The existing house contains a north garden and a south garden on its terrace. While the north garden is lush and green with grass and planting, the south garden is mostly potted plants on a paved surface.
The extreme contrasts in Delhi’s climate as well as degrading quality of air have made it difficult for its denizens to enjoy the outdoors. The older urban houses built in the 60’s and 70’s in Delhi, quintessentially contained a ‘verandah’ or a ‘loggia’ on the second level as a replacement to the traditional courtyard. Now-a-days, all buildings are designed to be hermetically sealed with negligible access and use of the outdoor spaces.
This fact gave impetus to design this extension so that the clients may enjoy the southern winter sun or the breezy spring in Delhi. The ‘Solarium’ essentially takes the energy of the lush garden in the north and channels it to the south.
The form of this extension was developed through various iterative model studies looking at solar response, drainage, volumetric design for the spaces as well as three beautiful ‘Frangipani’ trees that mark the corners of the structure. Indoor plants are placed in stacked planters that shield the space from the western glare. The apex of the structure has a glass skylight the renders the vertices almost invisible and extending the sense of space and volume. The design of the structural framework is drawn from its moment diagram that lends to the light branching of the framework. A pink bougainvillea is imagined to complete the sense of volume above.
