Bamiyan Cultural Centre





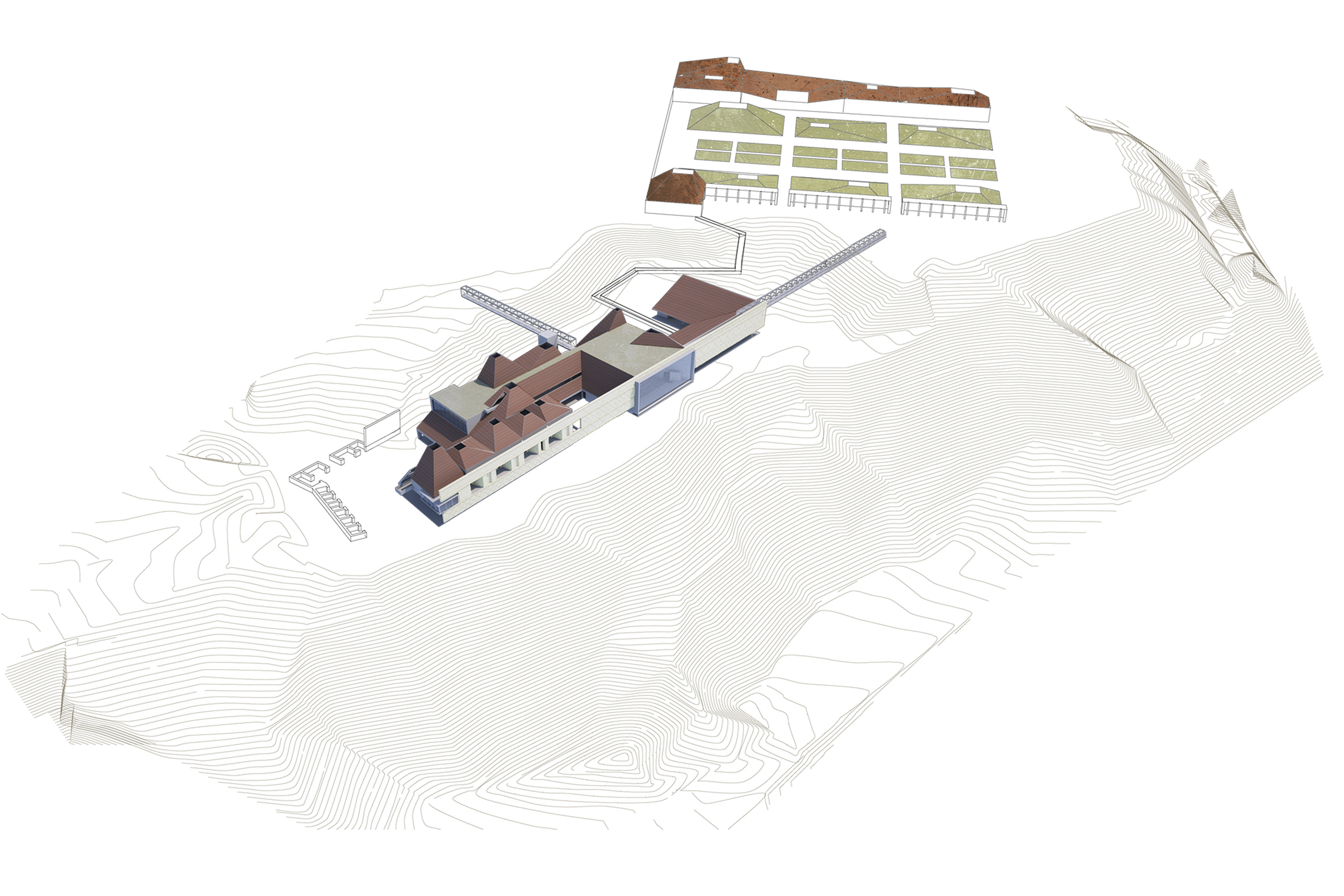
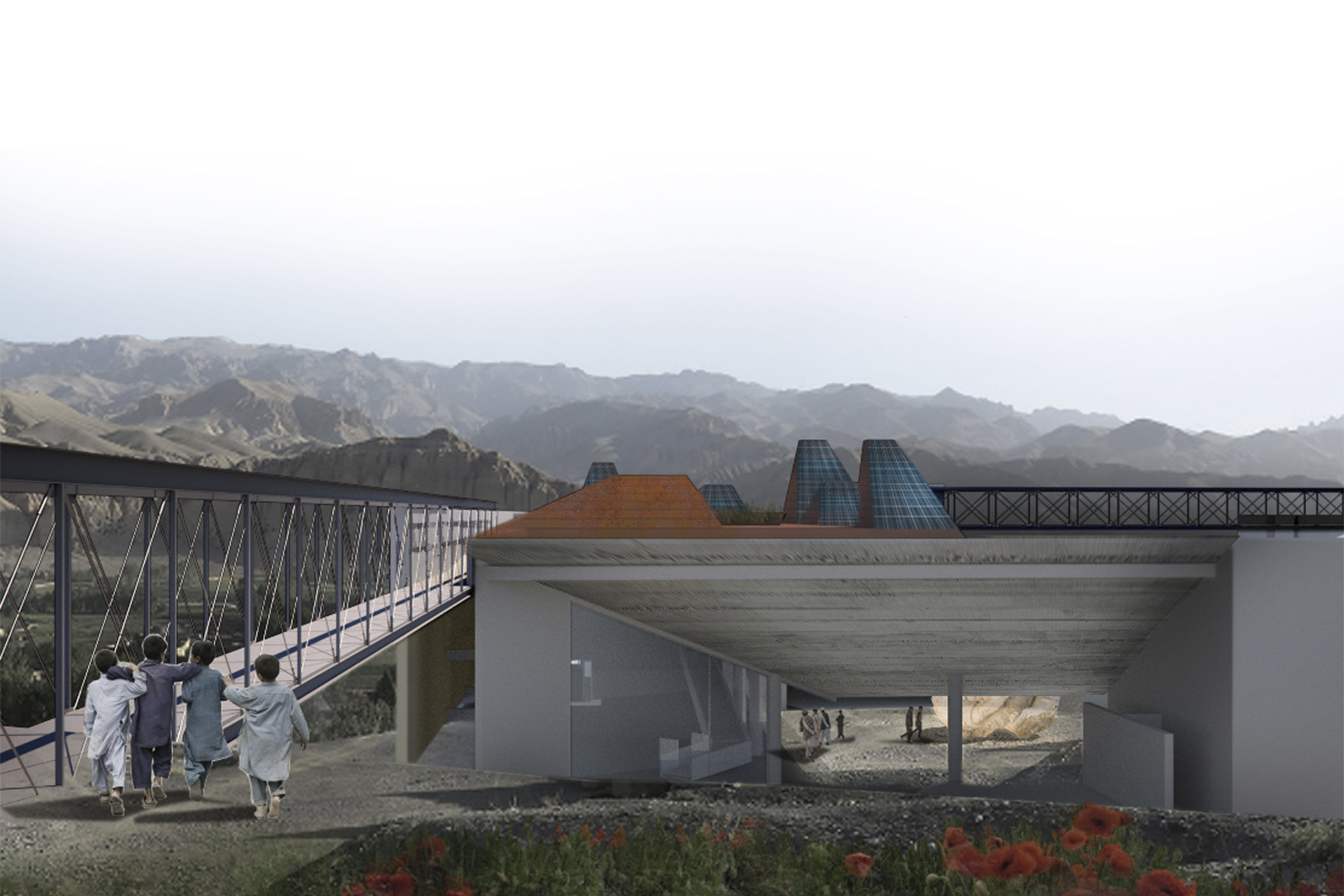
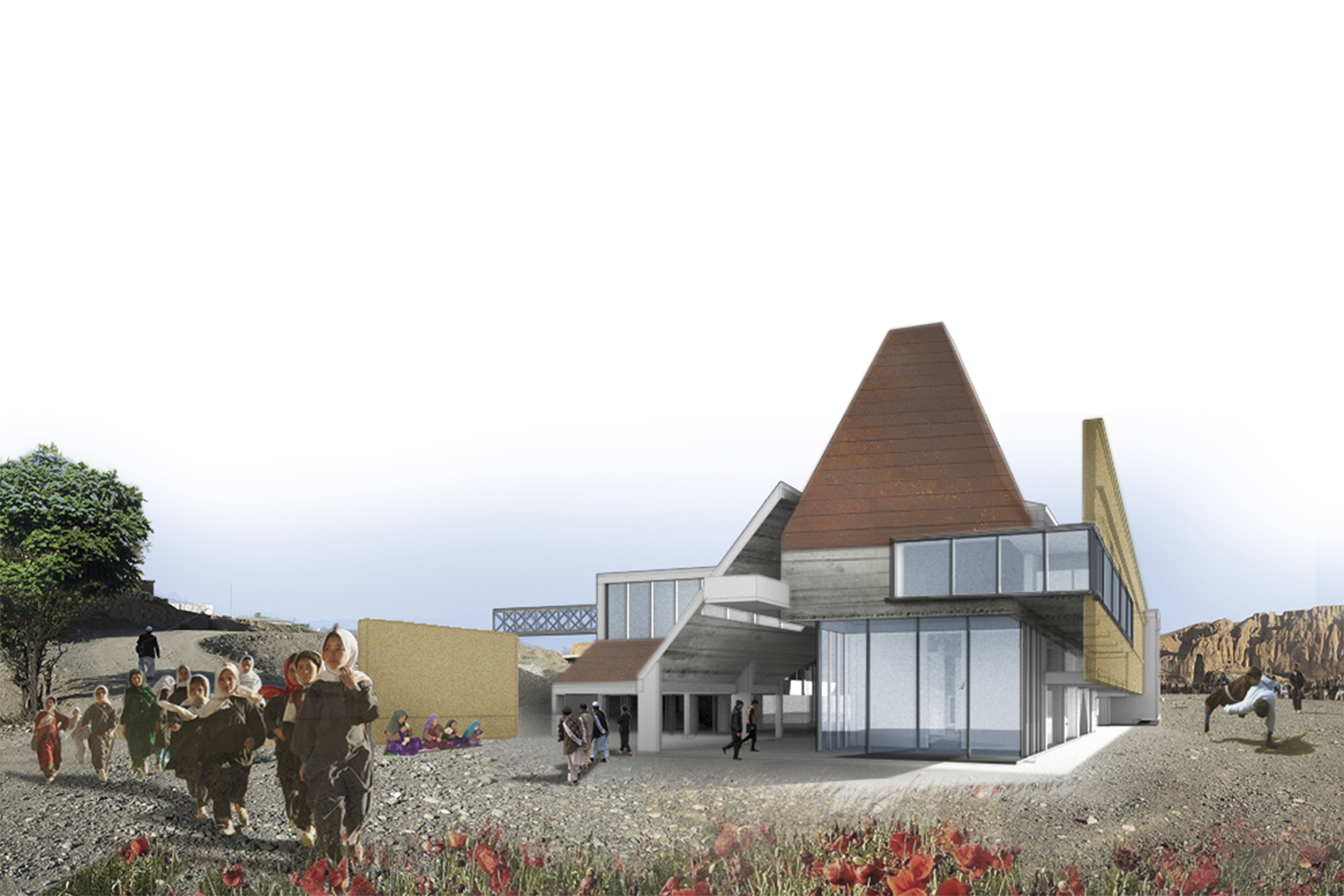
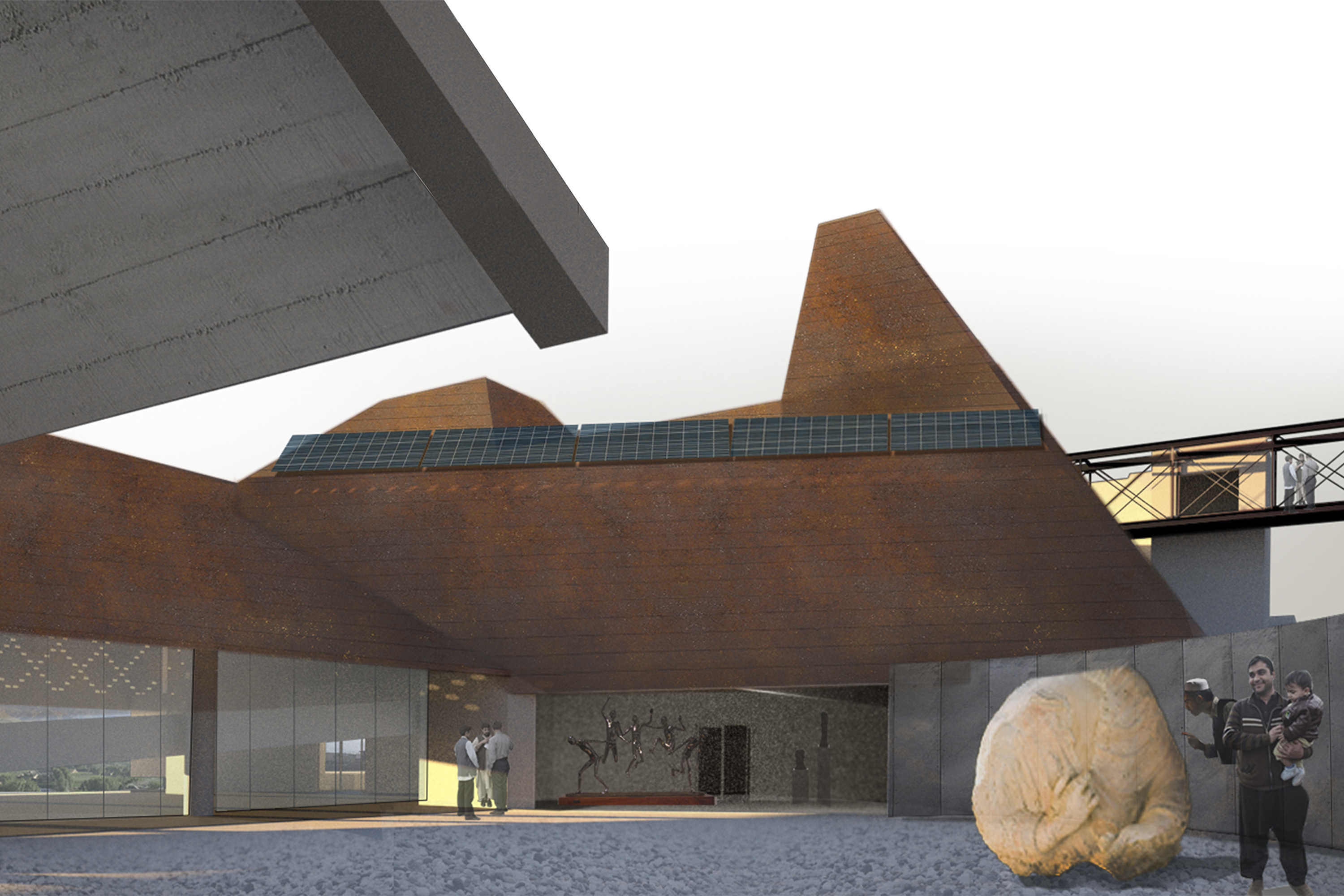
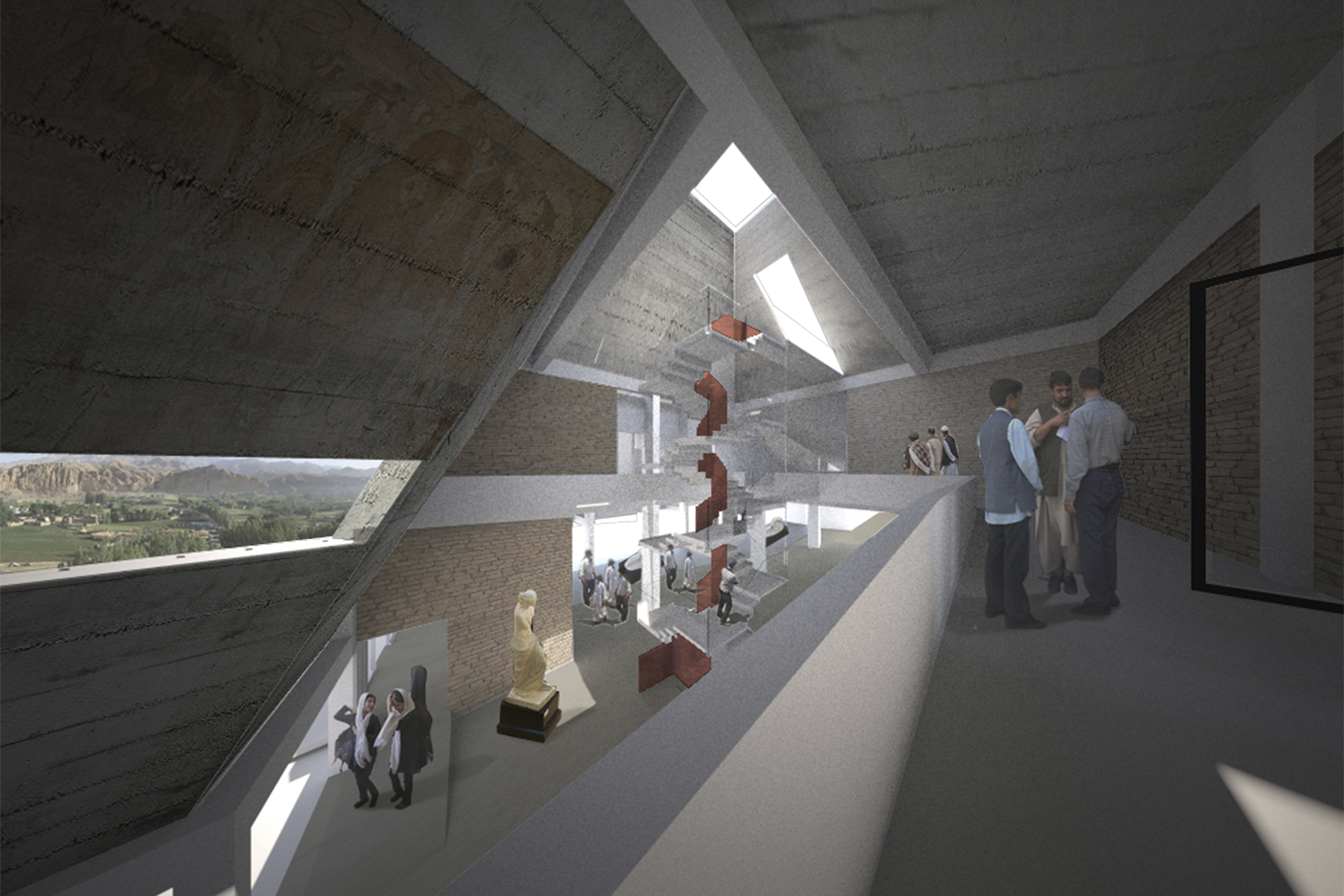
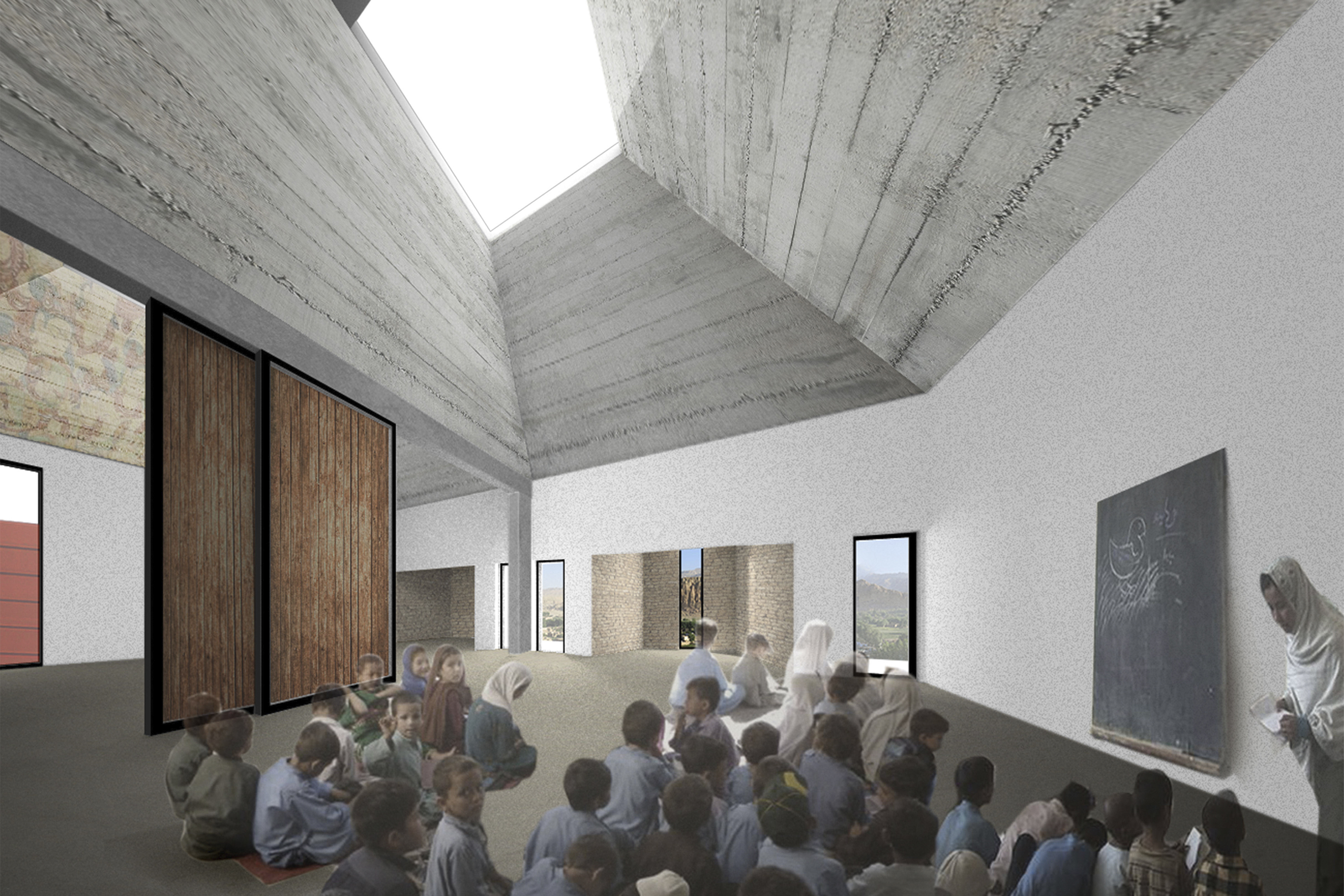
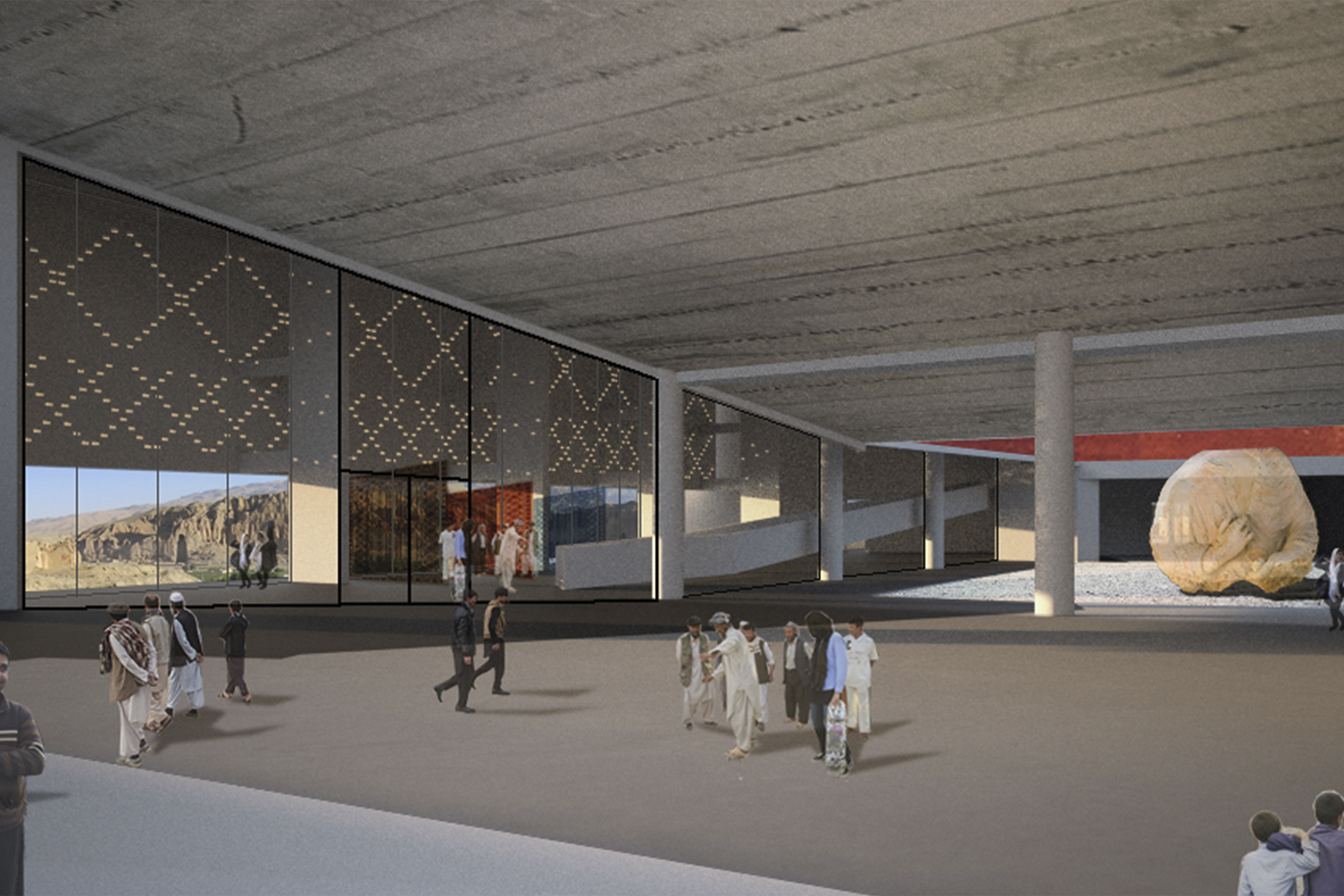
Project info
Location: Bamiyan, AFGHANISTAN
Site Area: 280,000 sq. ft
Built-up Area: 23,900 sq. ft
Project Type: Cultural
Status: Proposed
The Bamiyan Cultural Center sits in a valley imbued with layers of diverse histories and cultures. Through the celebration of diversity, the Bamiyan Cultural Center fosters a dialogue between conflicting peoples, places, histories, and cultures.
Dialogue of landscapes – Conceptual strategy The Bamiyan Cultural Center is a dialogue of two landscapes: a landscape of Memory and a landscape of Aspiration. The memory function grounds the people, confronting their diverse history and culture and their recently turbulent past. The aspiration that this cultural center raises is an effort to bring them out of un-providing economic conditions and look towards a new future. The landscape of Memory occupies the ground floor of the building. The cave-like atmosphere with views both out towards the valley and up towards the sky creates a place for confronting the valley’s countless memories. The landscape of Aspiration is situated at the roof level. Steel trusses, solar panels, steel cladding are all technologically symbolic of a future to aspire towards, of the possibility of newness that can be fostered through a foundation of dialogue that recognizes the past without losing sight of the future. The two landscapes converge as the steel roof forms dip down to the earth to create open courtyard spaces, creating a place for both literal and figurative dialogue between past and future. These spaces are unified by light, that is experienced differently as it reflects / bounces or rubs against surfaces of varying materiality. Further-more the interaction of light within spaces is brought in dialogue with the niches of the Buddha Cliff as the façade of the building takes several punctures, which are then occupied as an auditorium and classroom balconies. The void of the past filled with the function for the future.
Site strategy - The site strategy of the Bamiyan Cultural center references, first at a larger level the movement of the river through the valley, and then the courtyard and linear forms of the village. A linear path that moves up along each level connects the three primary courtyards.
Architectural Strategy The architectural strategy of the Bamiyan Cultural Center references the vernacular methods of timber frame and mud brick construction. The timber frame construction with the corbelling of timber beams gives way to the creation of sky-lights that illuminates the interiors while maintaining the protective cladding of adobe. The structure of the center implements a similar strategy of layers: concrete frame and mud brick walls. Along the north façade, the mud brick wall is perforated and punctured to screen the light. Unlike the traditional load-bearing mud brick, this wall is suspended to maintain transparency and views out towards the Buddha cliff on the ground level. Mixing old technologies with new, the skylights are constructed from board-formed concrete and clad in steel and solar panels. The board forming leaves the impression of the shuttering evoking the memory of past where as the steel cladding generates a landscape of the future. The given program for the building has been segregated based on their association with either the past of the future. Functions such as exhibition spaces, workshops etc. occupy the lower level of the building, where as classrooms and offices take up the upper level bringing the occupants closer to the landscape of the future. The auditorium bridges the past and the future.
Economic Strategy - The construction of the Bamiyan cultural center supports existing local industries and propagates new ones in anticipation of increased accessibility to technology. Through the various materials implemented in this design, the construction of the cultural center connects to different industries to offer employment and advancement of the local economy. The mud brick of the walls, works to promote a continuation of skill and craft. The concrete frame generates employment for a larger number of people who may not have the skill required of the bricklayers. Finally, the steel taps into a potential future industry, and incorporated solar panels to generate power for the building.
To conclude we hope that the Bamiyan Cultural Center not only works towards preserving the heritage of the valley but also becomes a forerunner to all future construction in a manner that is ethical and responsive to the environment. The construction of this building itself establishes a methodology for constructing in a context that is finding its feet.
