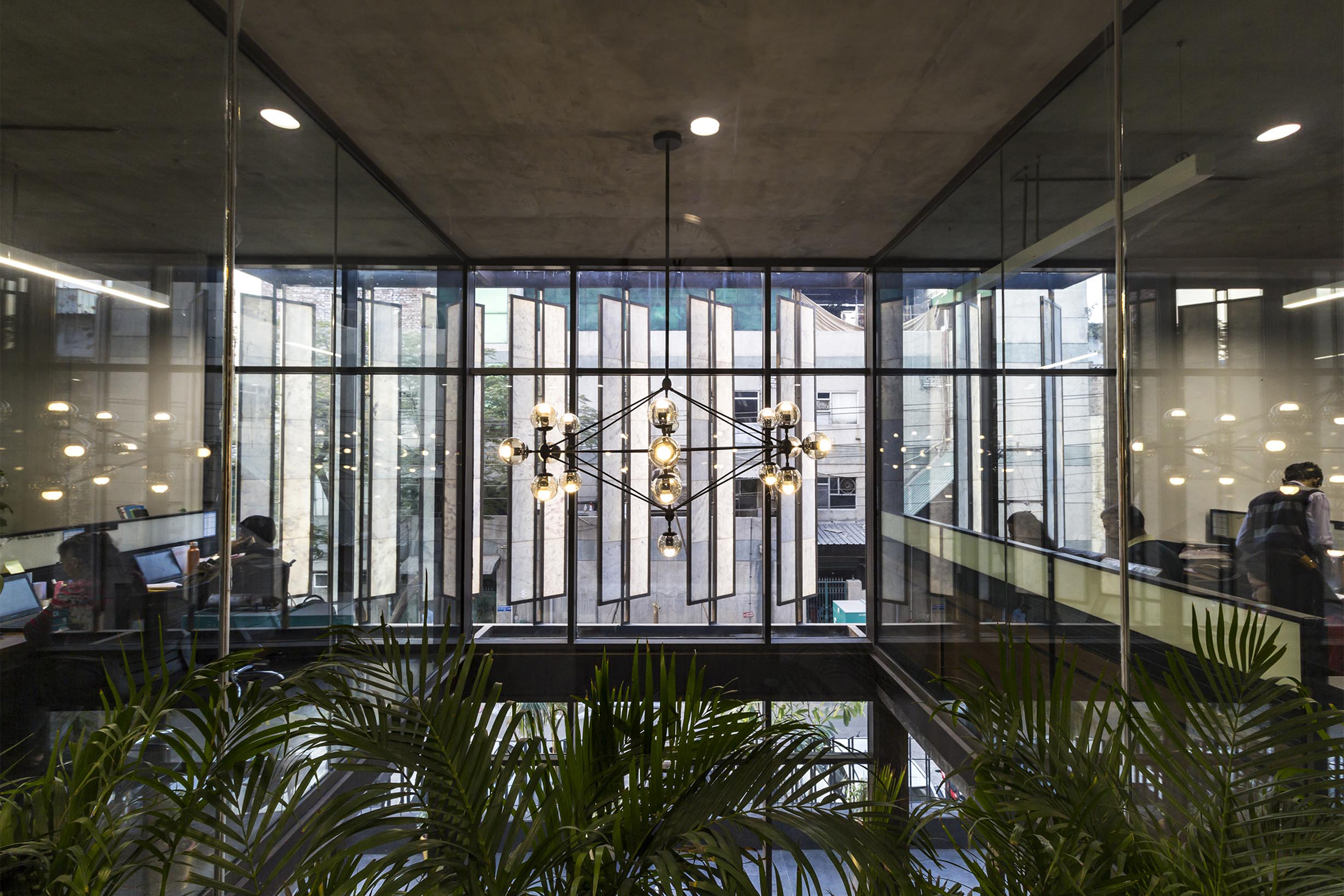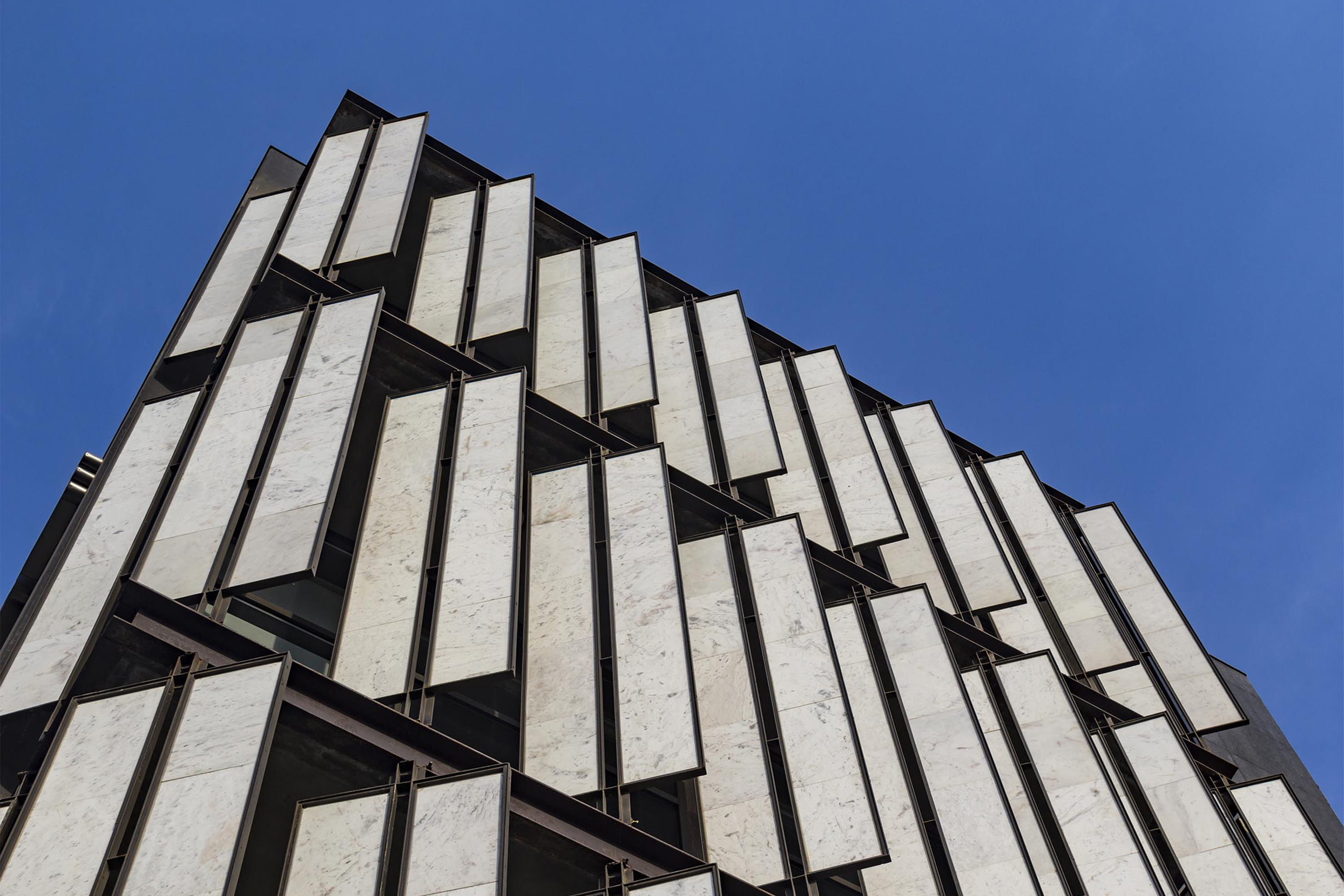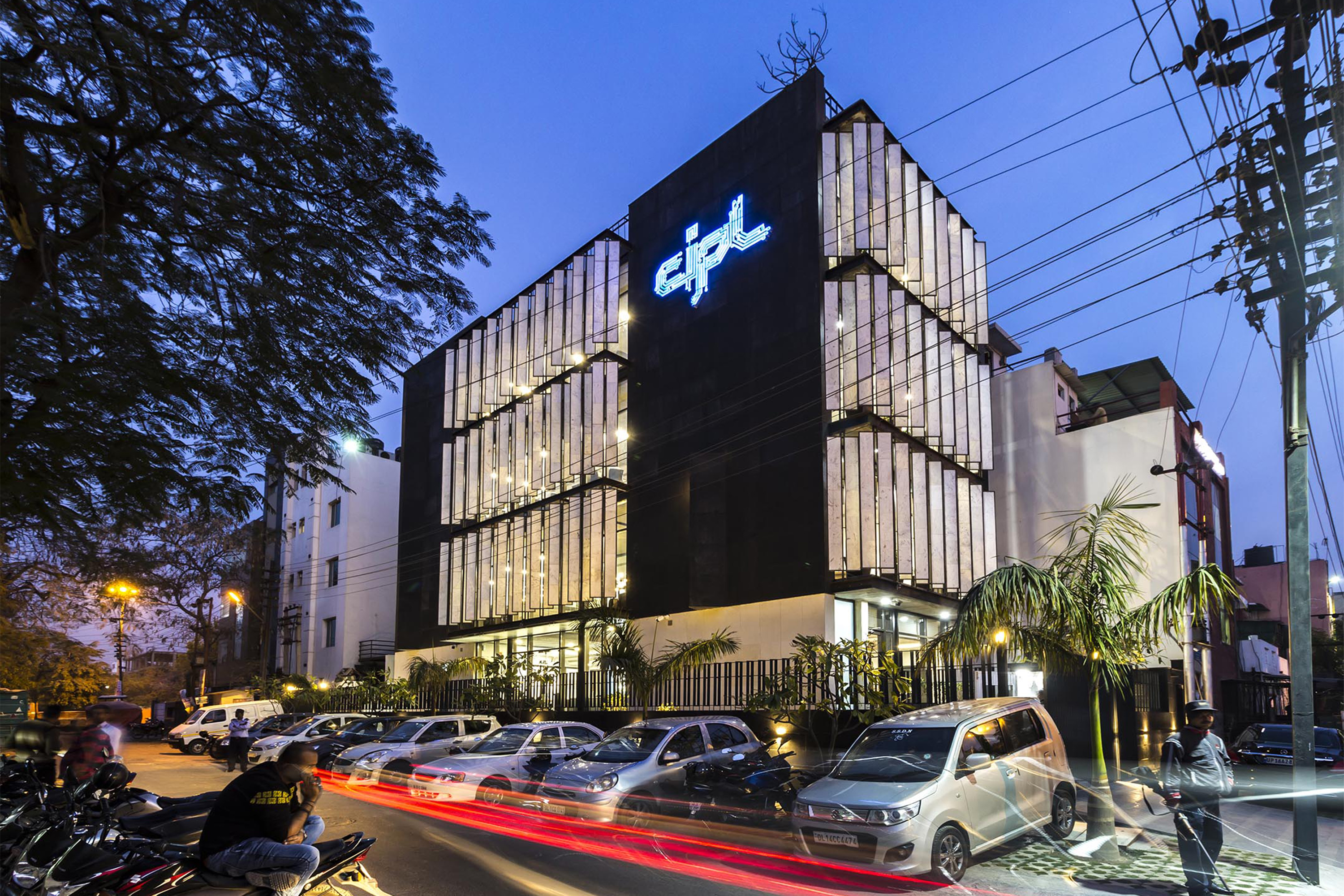CIPL House














Project info
Location: Noida, INDIA
Area: 10,000 sq. ft
Project Type : Residential
Status: Completed, 2017
This Computer Hardware operations office is the embodiment of unique identity & efficiency of function. Based in an industrial layout in Noida, the site boasts the USP of that of a corner plot. The CIPL House engages a highly customized scheme of design that shatters the stereotypes of a mundane corporate setup.
The program primarily includes an operations unit, supply wing & basement storage utility. The interior layout of the built form was synthesized on the basis of a systematic building diagram. The G+4 structure composed of an area of 10,000 sq. ft houses the core functional niches of the office space with a dash of chic grandeur in its weave. The matrix of functions through the office include core workspaces, meeting rooms, a double-height reception area which acts as an internal sanctuary, official cabins & a cafeteria.
On the exterior level, the South-Western façade makes a statement with its innovative screening treatment & its dominance as an elevation element. The façade is a suave monochrome vision of Dholpur Sandstone base, dark cladding & custom Indian Marble louvres in a 6mm thickness fitted into custom MS frames.
The built form is a modernistic take on corporate design, rejuvenated with the charm of elements unique to the ensemble & its execution.
デリー近郊の産業都市ノイダに計画されたIT企業のオフィス。機能的かつ様々なワークスタイルに対応可能な柔軟性を追求した。平面計画は、2つの平行するストライプ型とし、1つはサービス、もう一方はワークスペースとし、ワークフローをより効率的にするシンプルな構成とした。
南西からの強烈な太陽光と熱を考慮し、ファサードには6㎜厚のグワーリヤル産砂岩のスクリーンを設け、明るく開放的な空間を実現しつつ日射遮蔽に配慮したデザインとした。また、外装はノイダ産の黒御影石で覆われており、周囲を取り囲む荒涼とした工業建築とは一線を画した、自然素材による温かみのある外観を目指した。
