Healthy Planet School
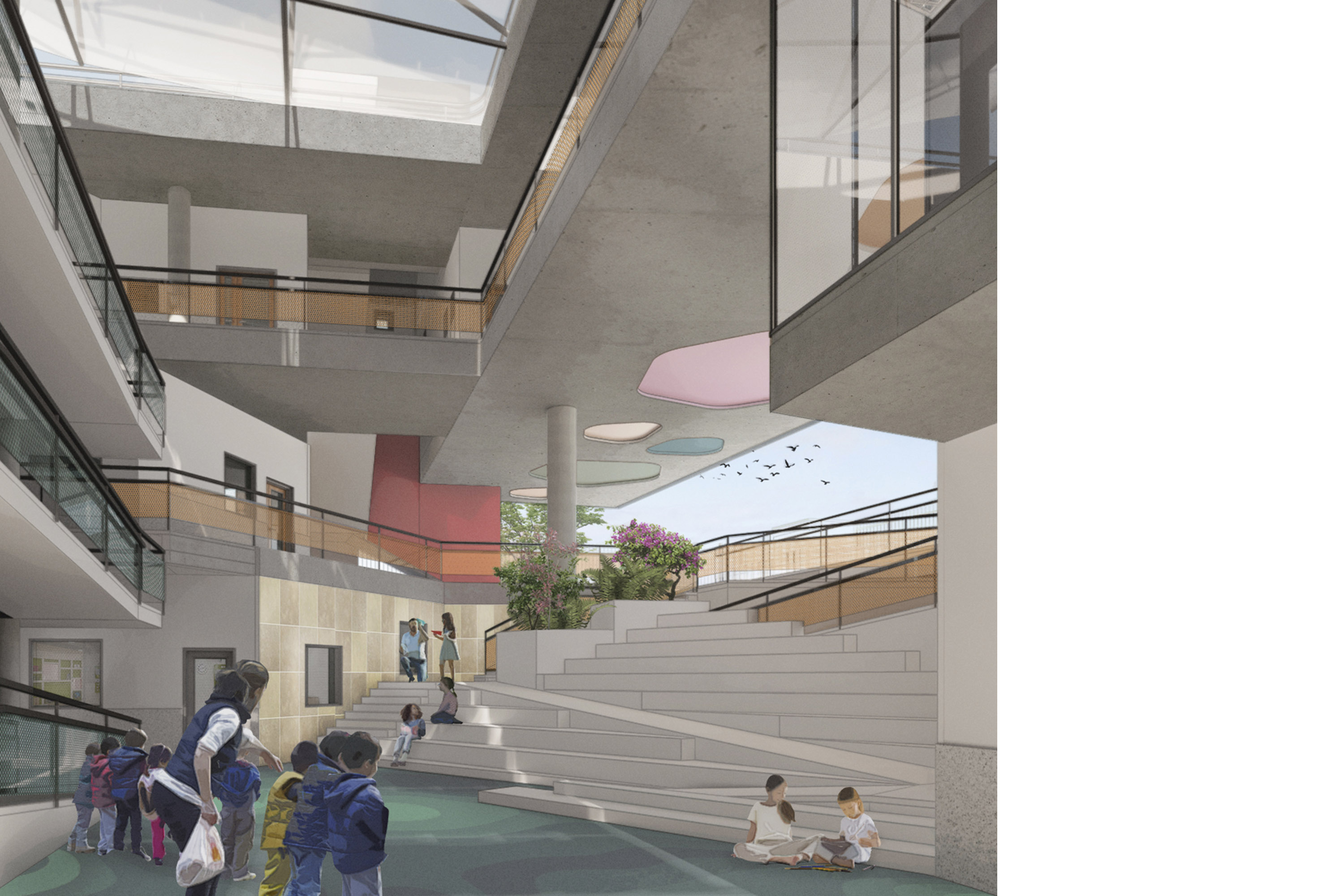


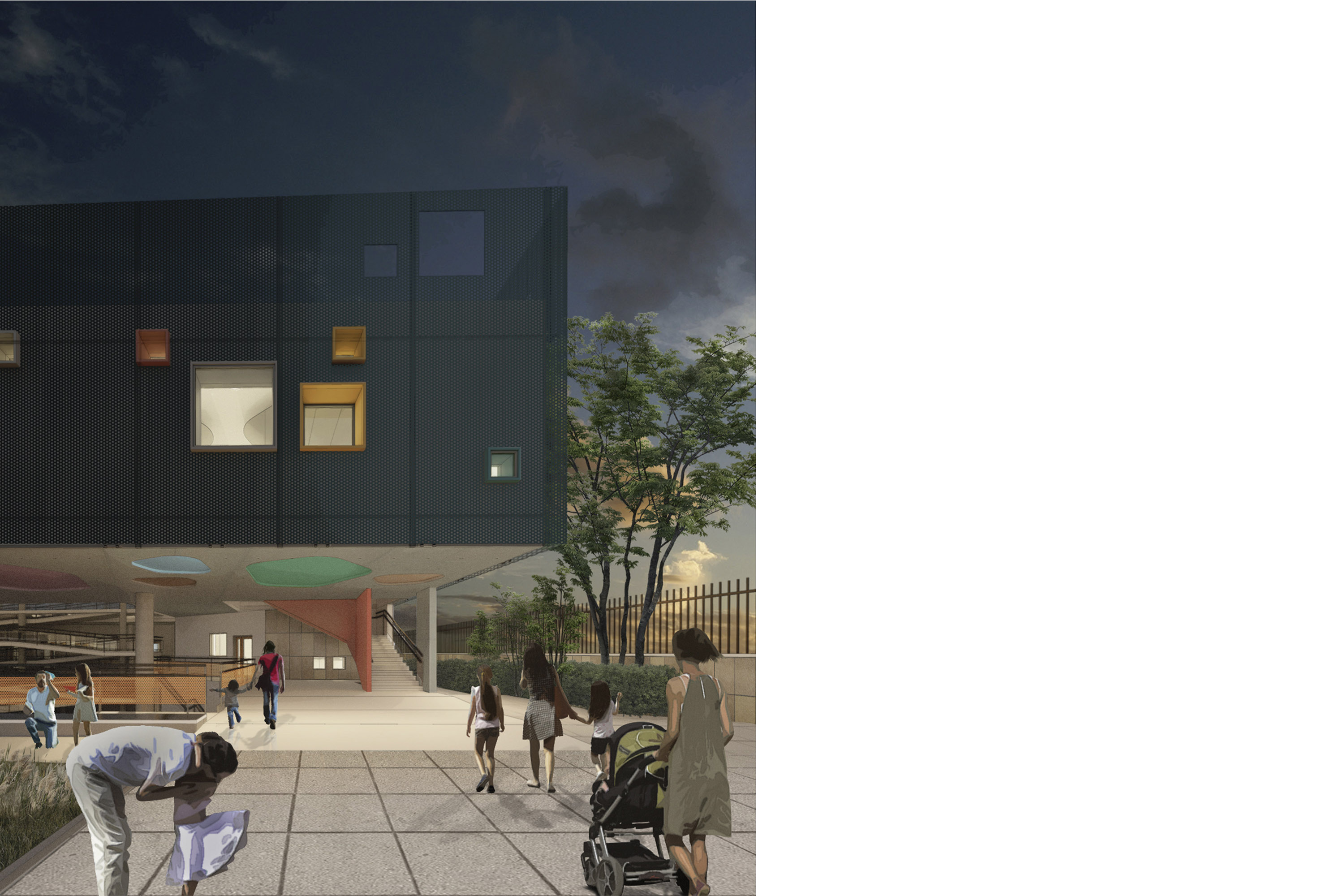


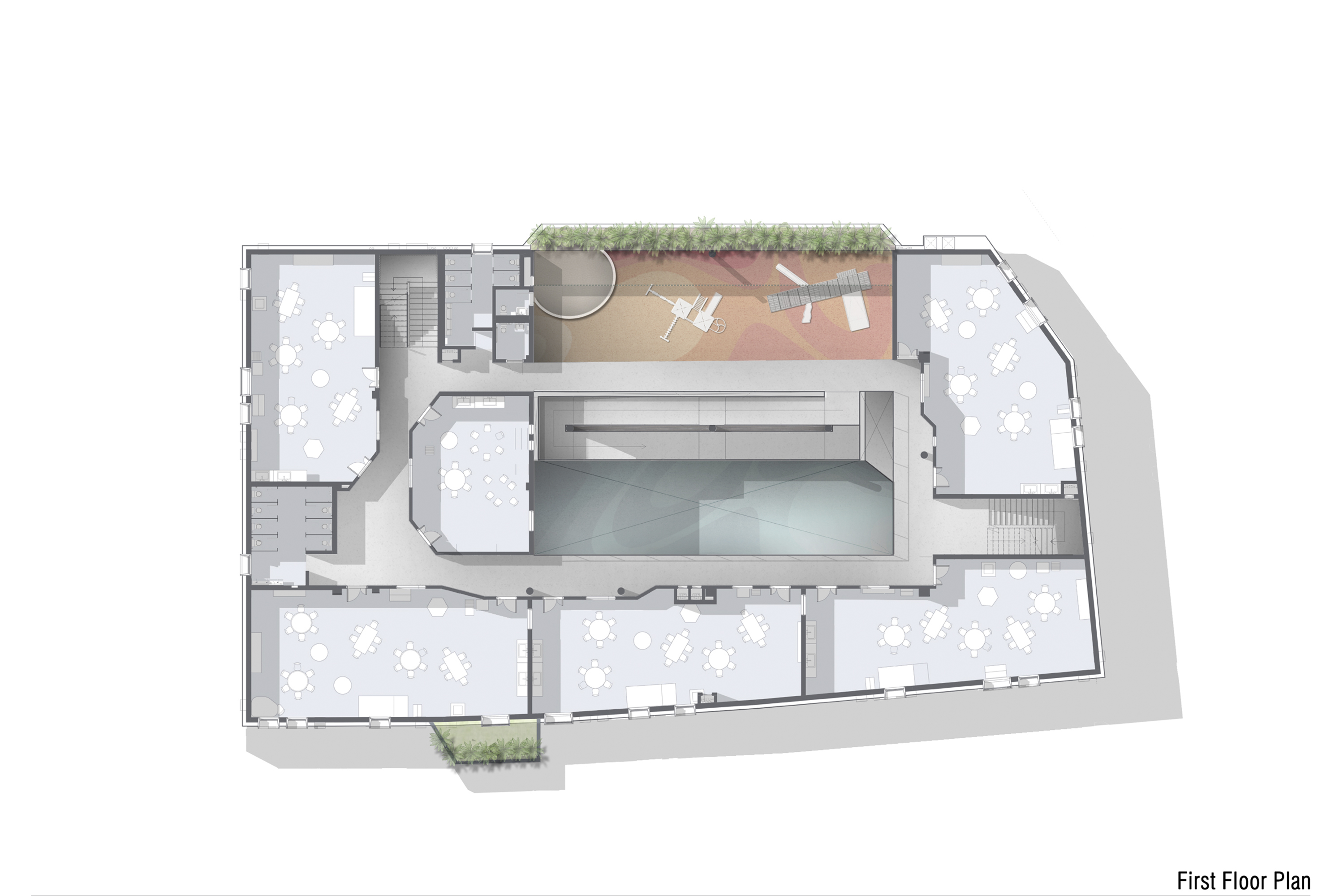
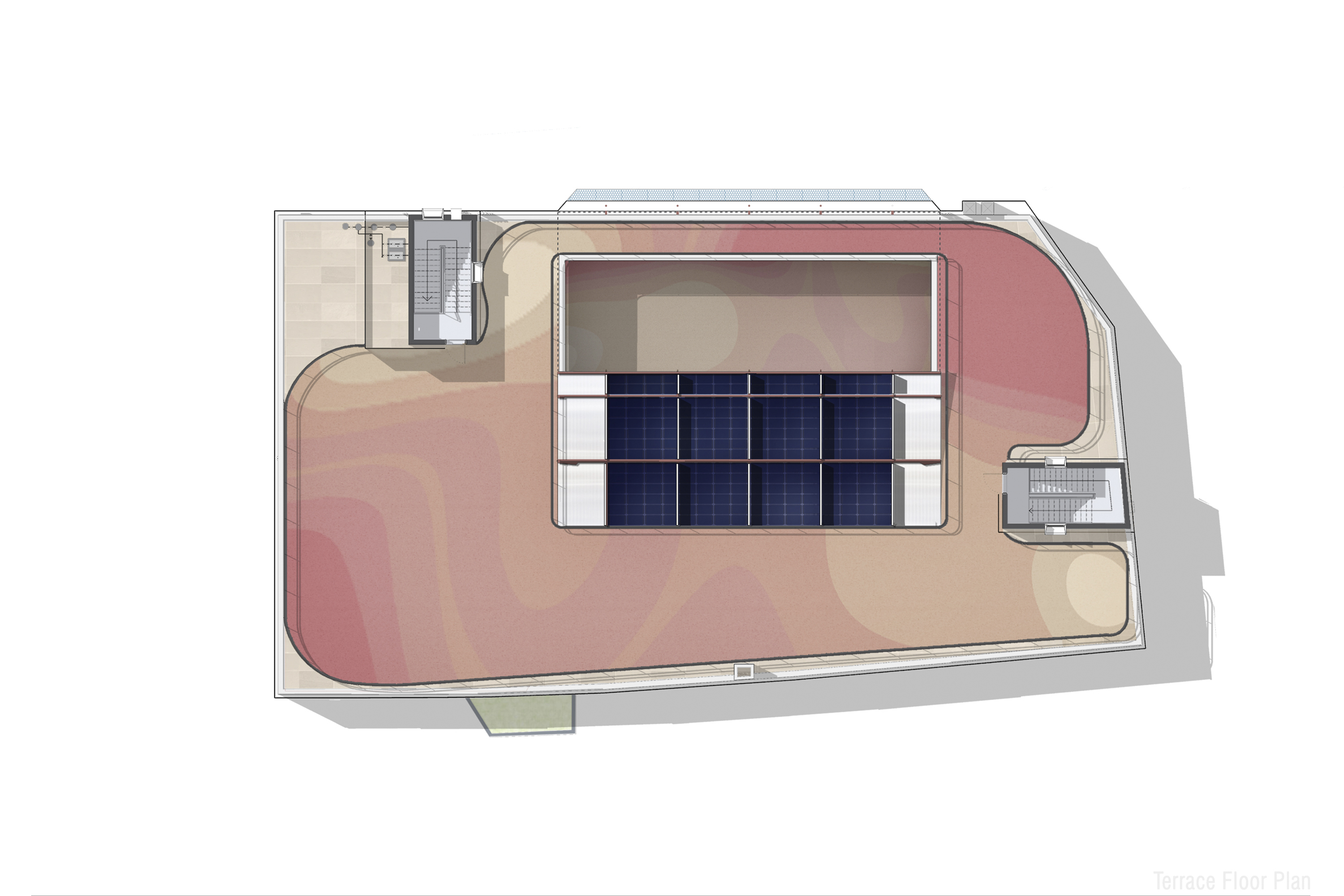
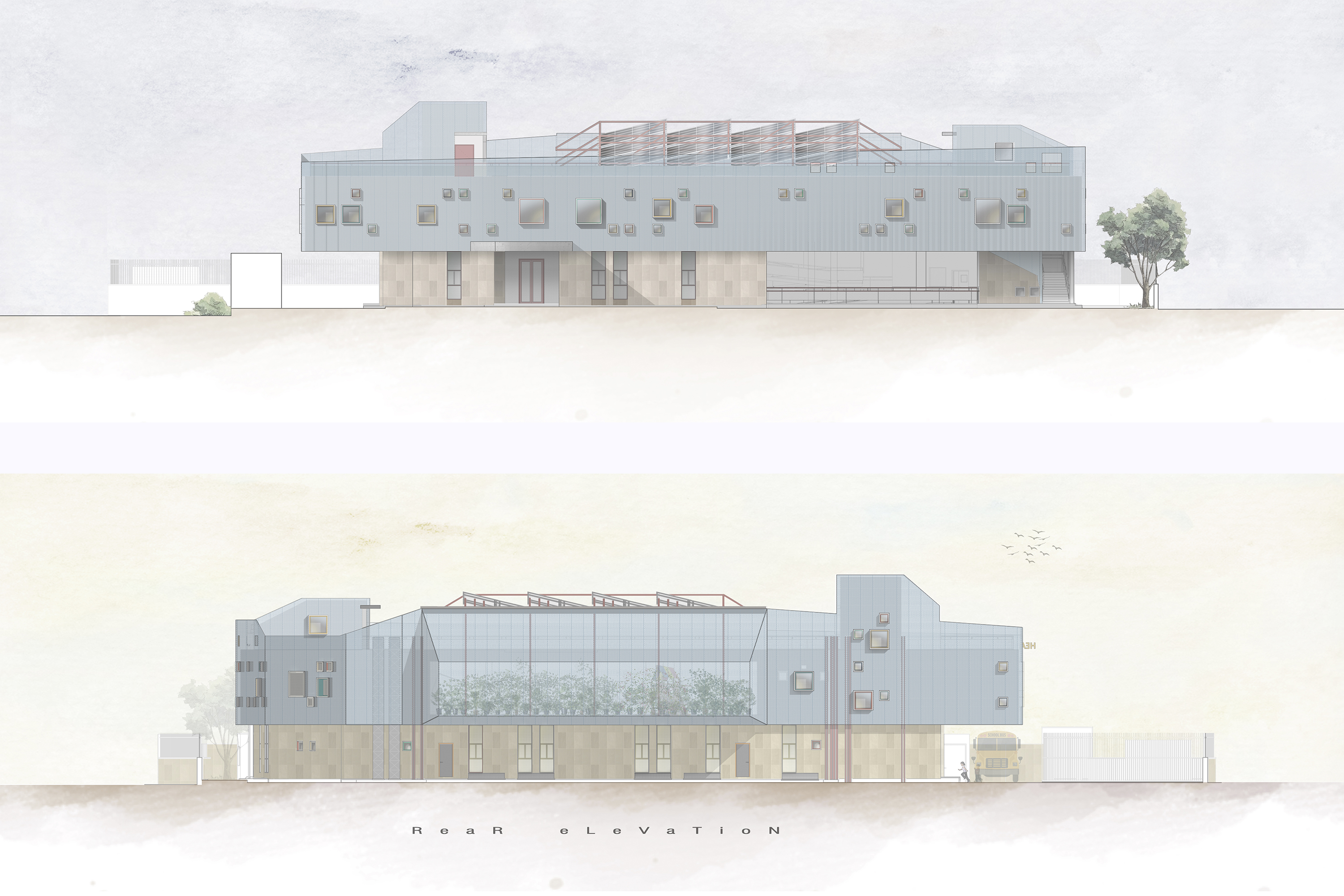
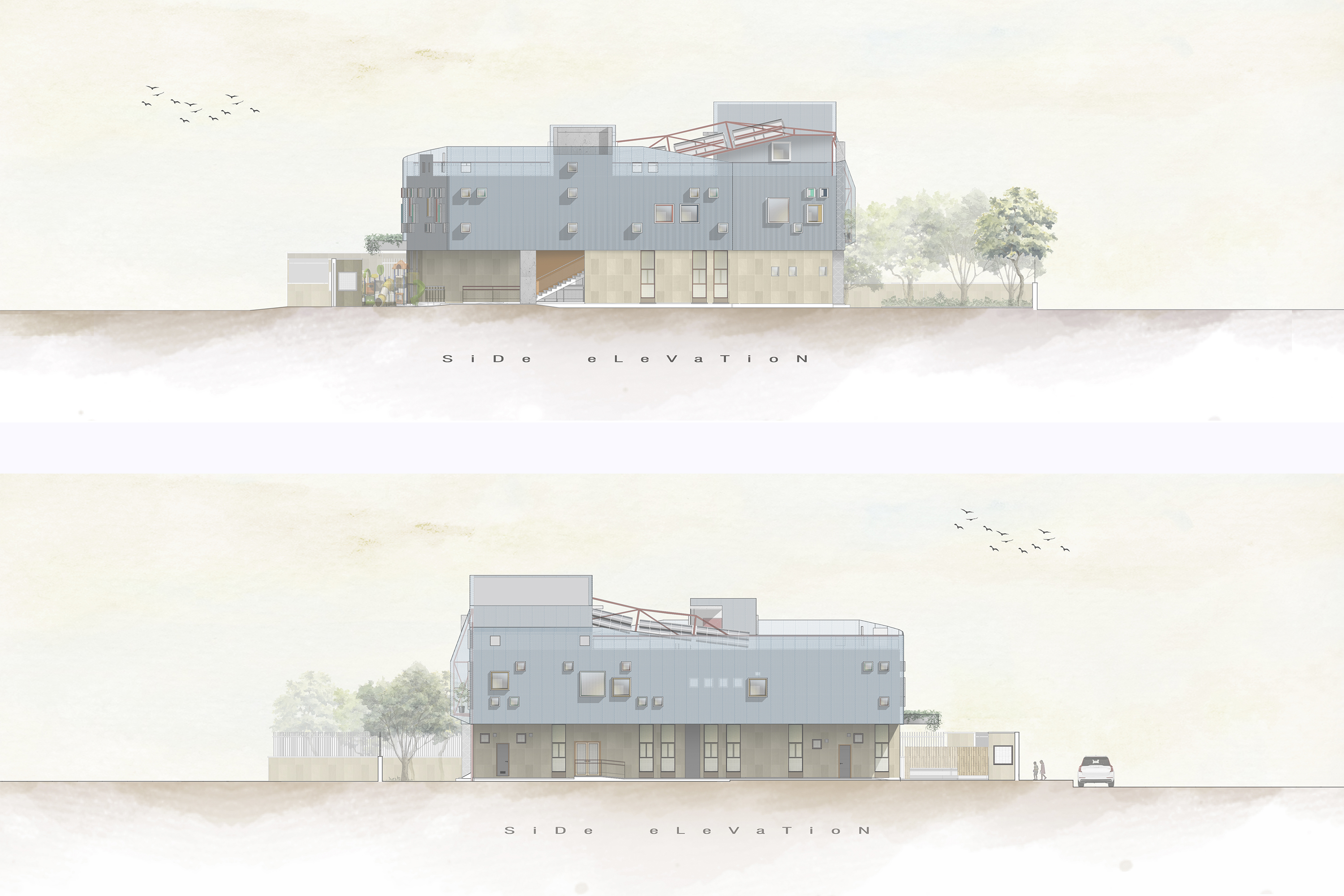
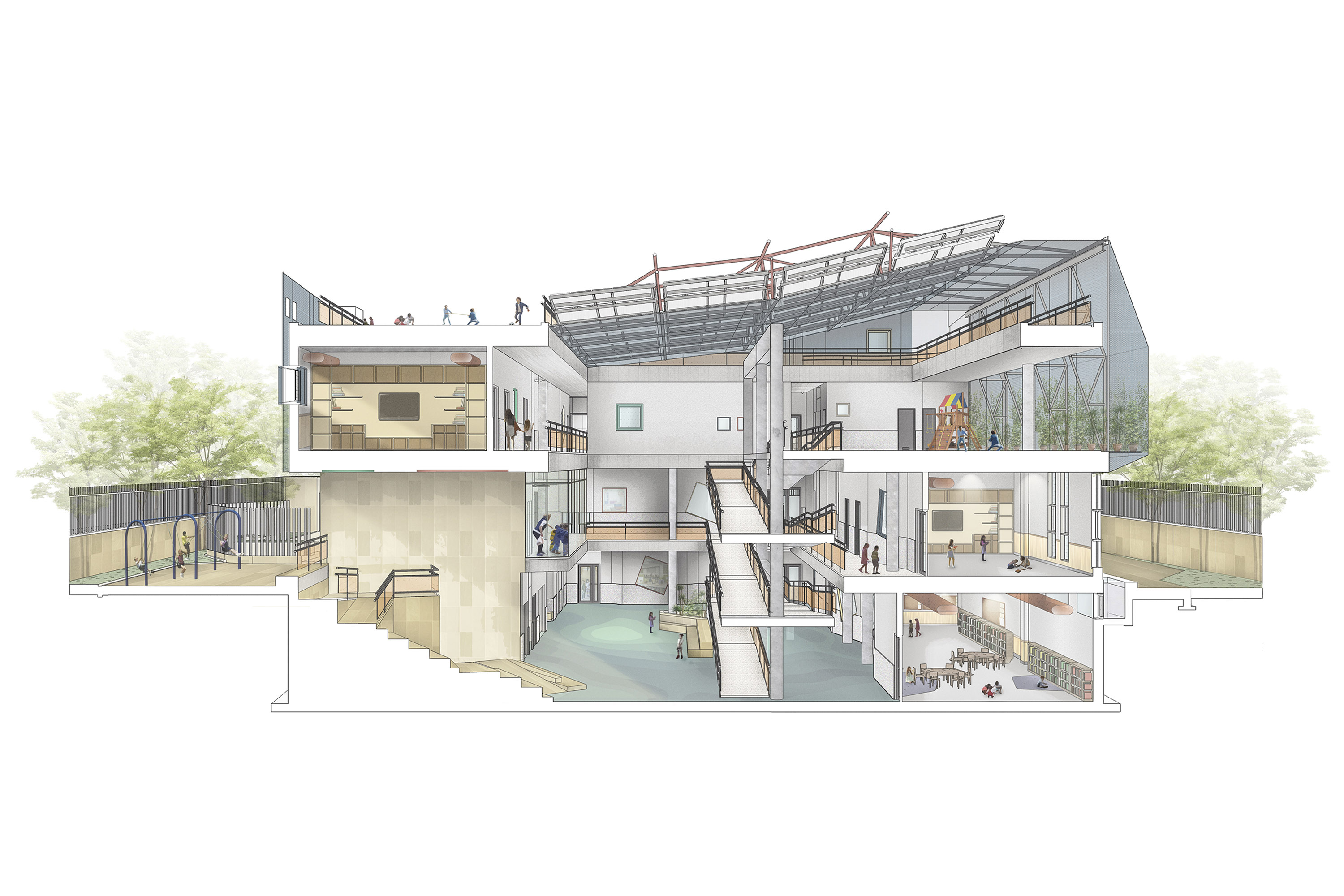
Project info
Location: Noida, INDIA
Area: 33,000 sq. ft
Project Type : School
Status: Proposed
The Healthy Planet School is the brainchild of the client who is a pioneer in the field of Indian Education. The proposed programme & design of this 33,000 sq. ft institutional project is derived from the most advanced pedagogical systems from around the world.
The framework on which the design of the entire programme is based focuses on creating a wholesome physical & psychological environment, that stresses on holistic development based on individual assessment of each student during the crucial years of growth. The programme focusses on curating an unconventional daycare & pre-primary facility that breaks the shackles of boxy layouts, singular functions and the strict structured hierarchy of spaces.
The built form is created by overlapping two ‘C’-shaped blocks in a way that a central open courtyard is created through the volume of the resultant structure. The juxtaposition of forms creates an interplay of open spaces at different levels. The classroom walls have been pleated, allowing the resultant space to be utilized for gathering & play.
The planned layout has been envisioned as a winding journey of sorts that begins at the basement level, snakes its way across the built volume using the ramp & staircases as a spine and culminates in the looped sky-field which allows the children to connect with the sky above.
The basement has been designed with the intention of acting as a social arena that is functional beyond active school hours. The amphitheatre occupies a pivotal position under the shade of the looming canopy of classrooms overhead, cascading from the ground to the basement level.
The Healthy Planet School enlarges the perspective with which we visualize the educational institutions in India, adopting a rejuvenated scheme of design that engages all members of the institute holistically.
本計画は、インドの教育分野の先駆者であるクライアントの発案により、世界中の最先端の教育システムを取り入れた保育施設の計画である。従来型の建築タイポロジーと教育システムの関係性を分析・評価し、生徒個々人の身体的および心理的な発達に焦点を当てた教育環境を追求した。
建物中央部にスロープとヴォイドをもつ中庭型の構成とし、各階が分断されることなく緩やかにつながり、フレキシビリティの高い様々なアクティビティが交錯するオープンスペースを目指した。また、1階から地下に向かう大階段は学外活動にも利用できる社会的舞台として、教室エリアと視覚的に連続した空間として計画した。
