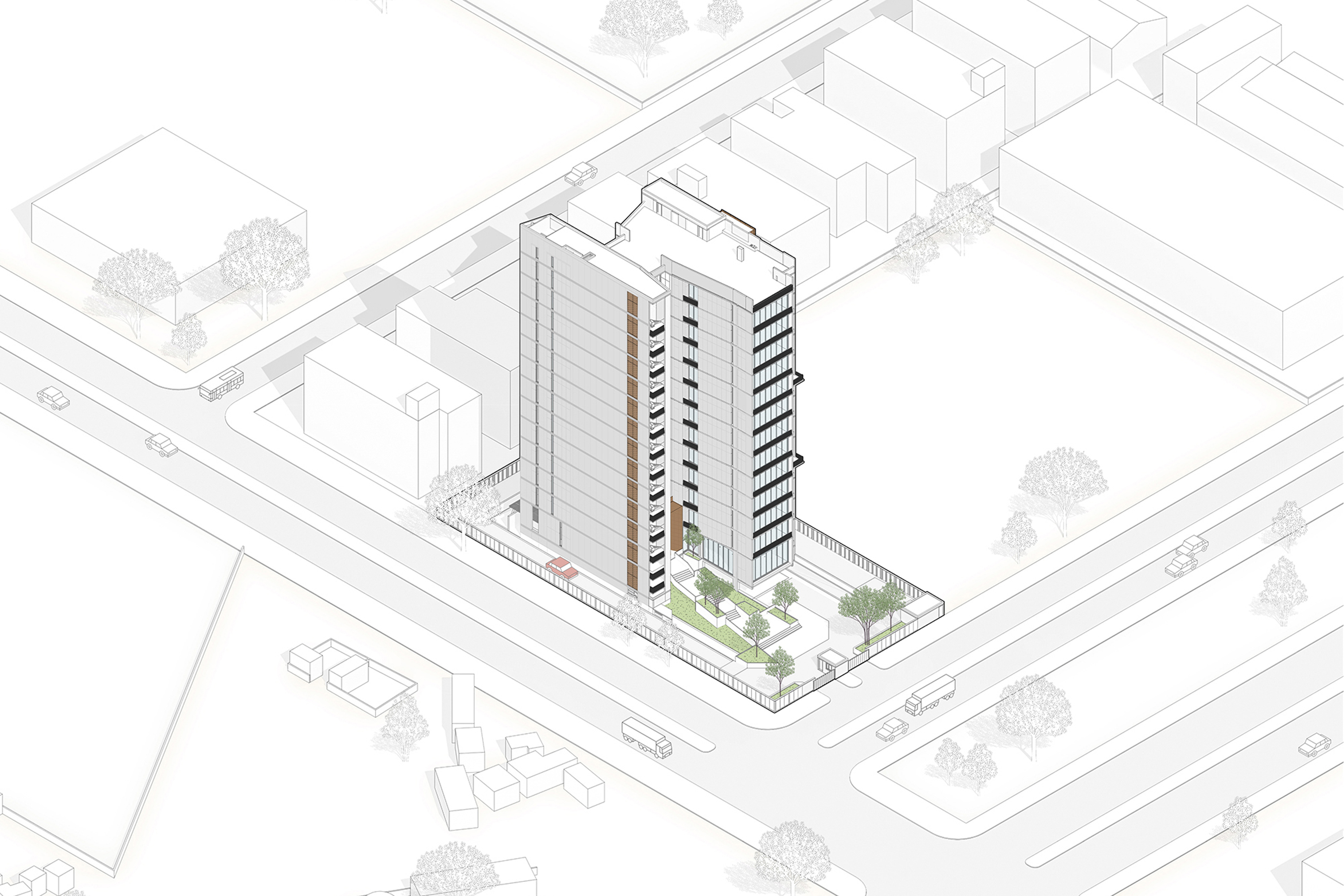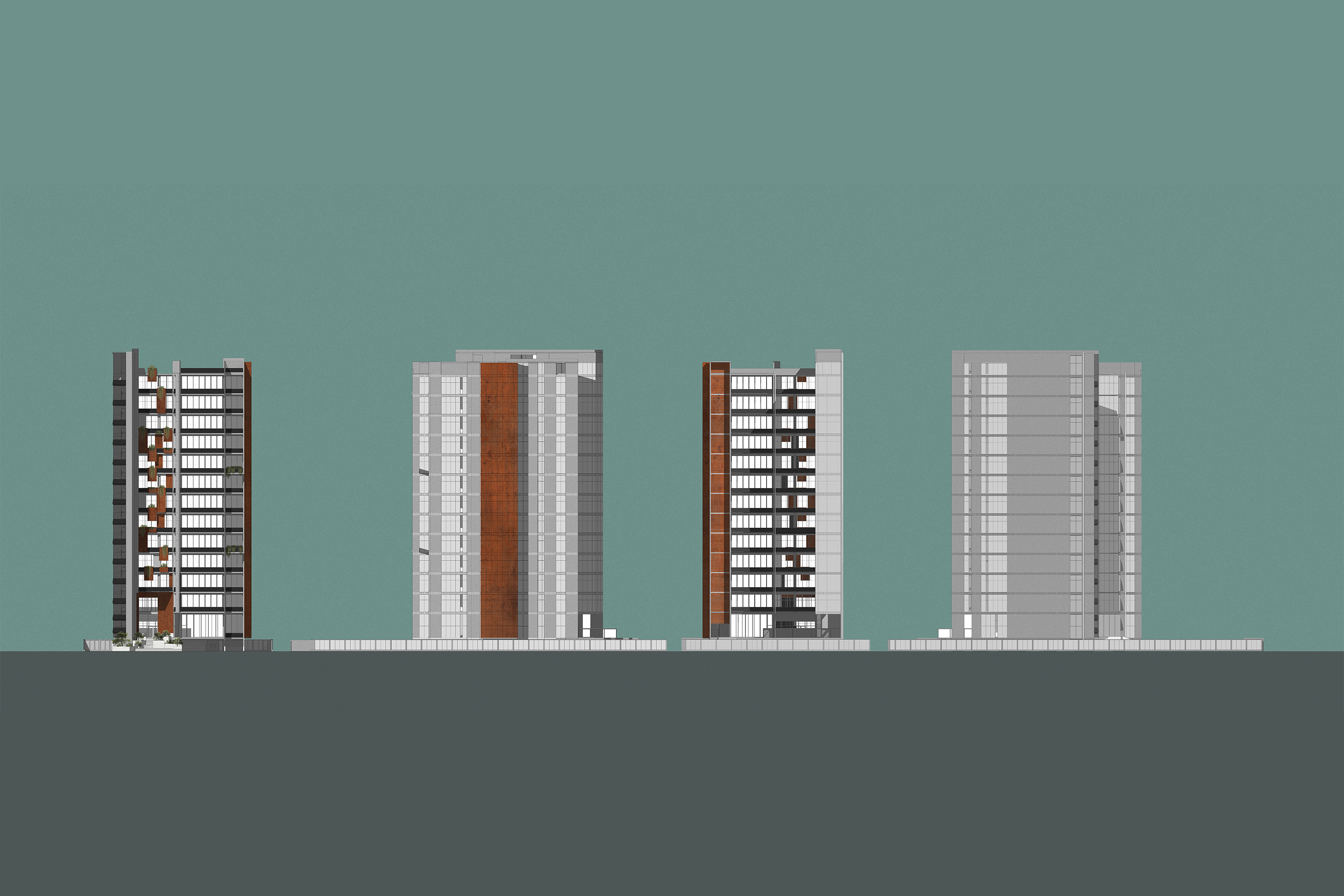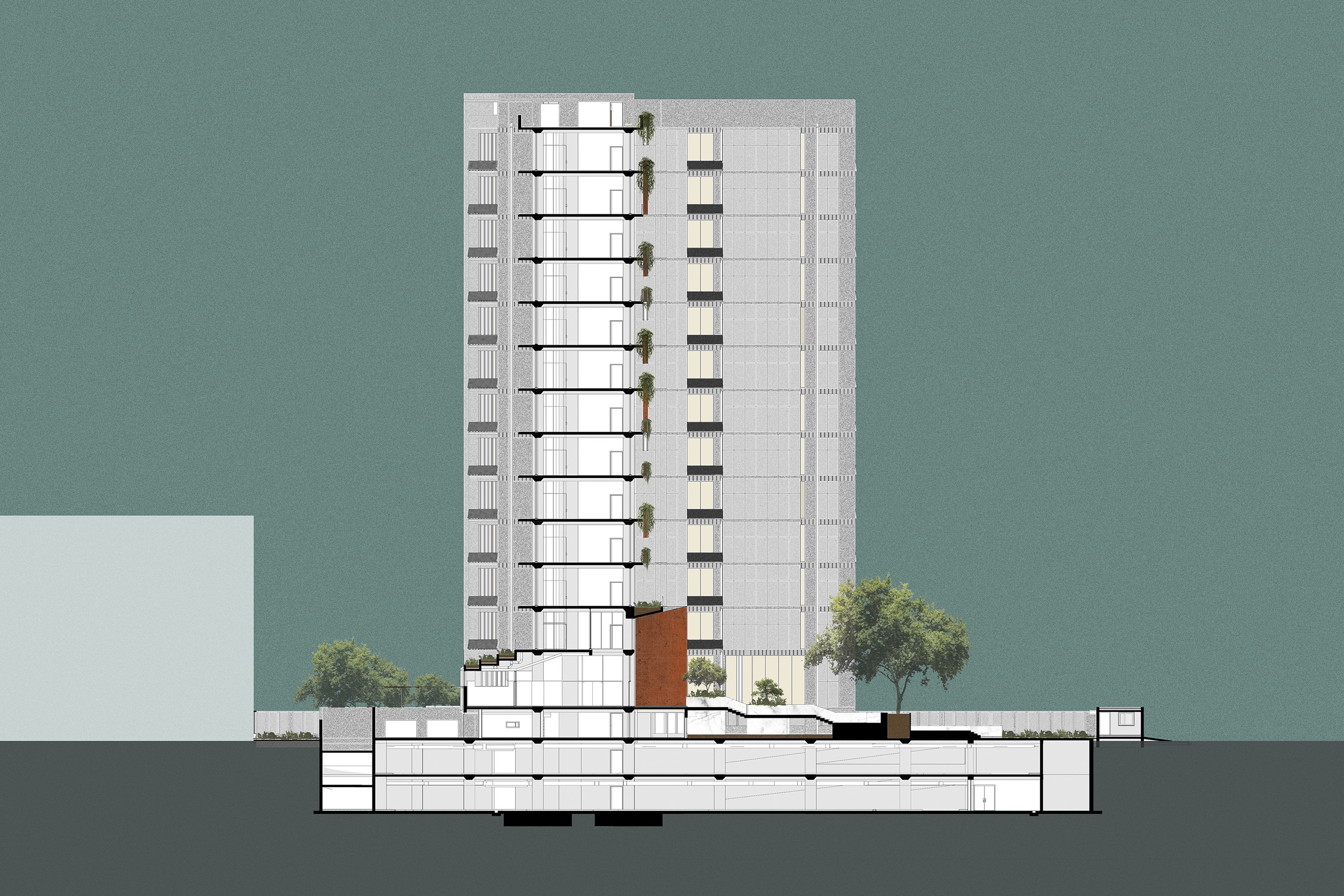Sukhmani Infotech








Project info
Location: Noida, INDIA
Area: 150,000 sq. ft
Project Type : Office
Status: Under Construction
This megalithic corporate office located in Noida, is an ode to experimental forms that celebrate the interaction of materials & form-play alike.
Designing for a client who has a penchant towards the working of efficient systems, made the curation of this project an engaging process. This built form brings practical design solutions & modernistic aesthetic to the foreground. A sumptuous area of 150,000 sq. ft spreads over the expanse of a G+13 framework.
The internal planning was kept open & flexible in layout. A vital link amidst the localized services & open office section was established via a bridge-like feature, thereby integrating the program & optimizing efficiency. The ground level incorporates the functions of the stated double-height lobby & retail units, while the intermediate floors house the core workspace & the top floor houses a cafeteria. Emphasis was laid on the planning of an optimal parking layout in the basement to accommodate the high influx of users of the corporate space.
At the macro site level, the plaza & form exhibit a rise & fall in the layout. The arrival plaza is approached via floating stairs & is rendered in earthy materials like that of Terrazzo & Marble interspersed with landscape features. The breakout space situated in the rear is a combination of descending steps that double up as recreational & seating nooks. The sleek built form is adorned at the façade level by the starkness of exposed Concrete, glazed sections & Corten Steel planters to add vitality to the form.
