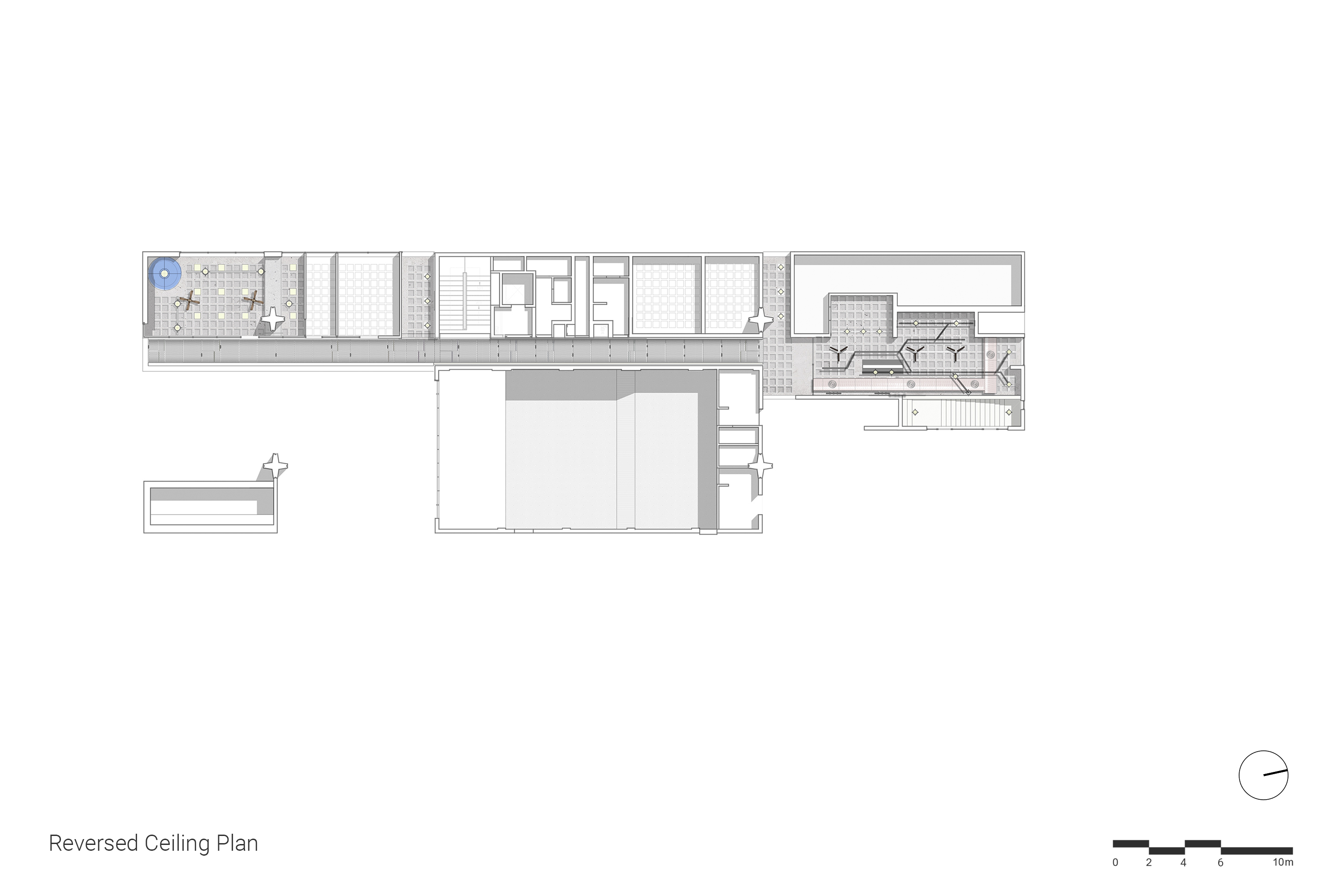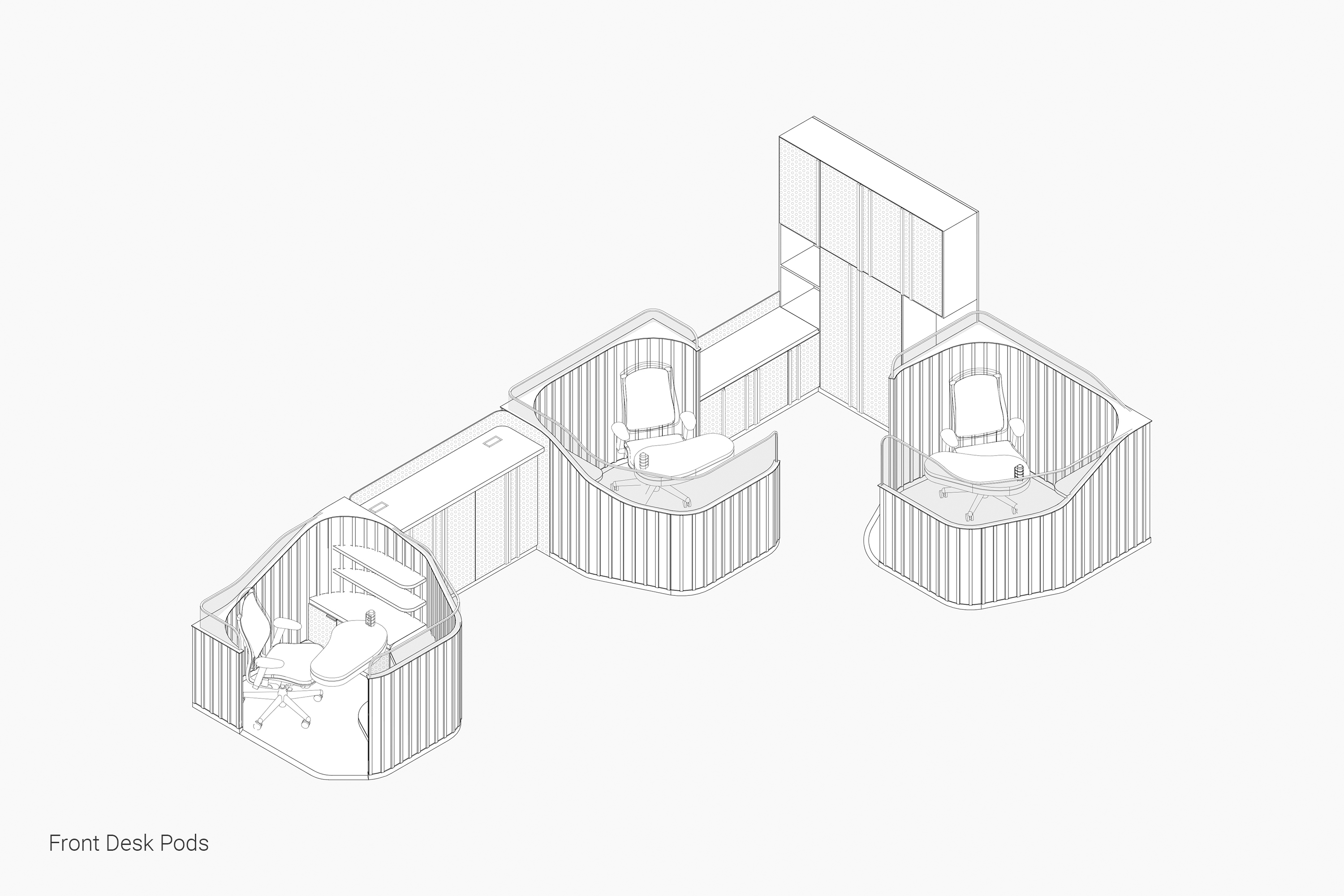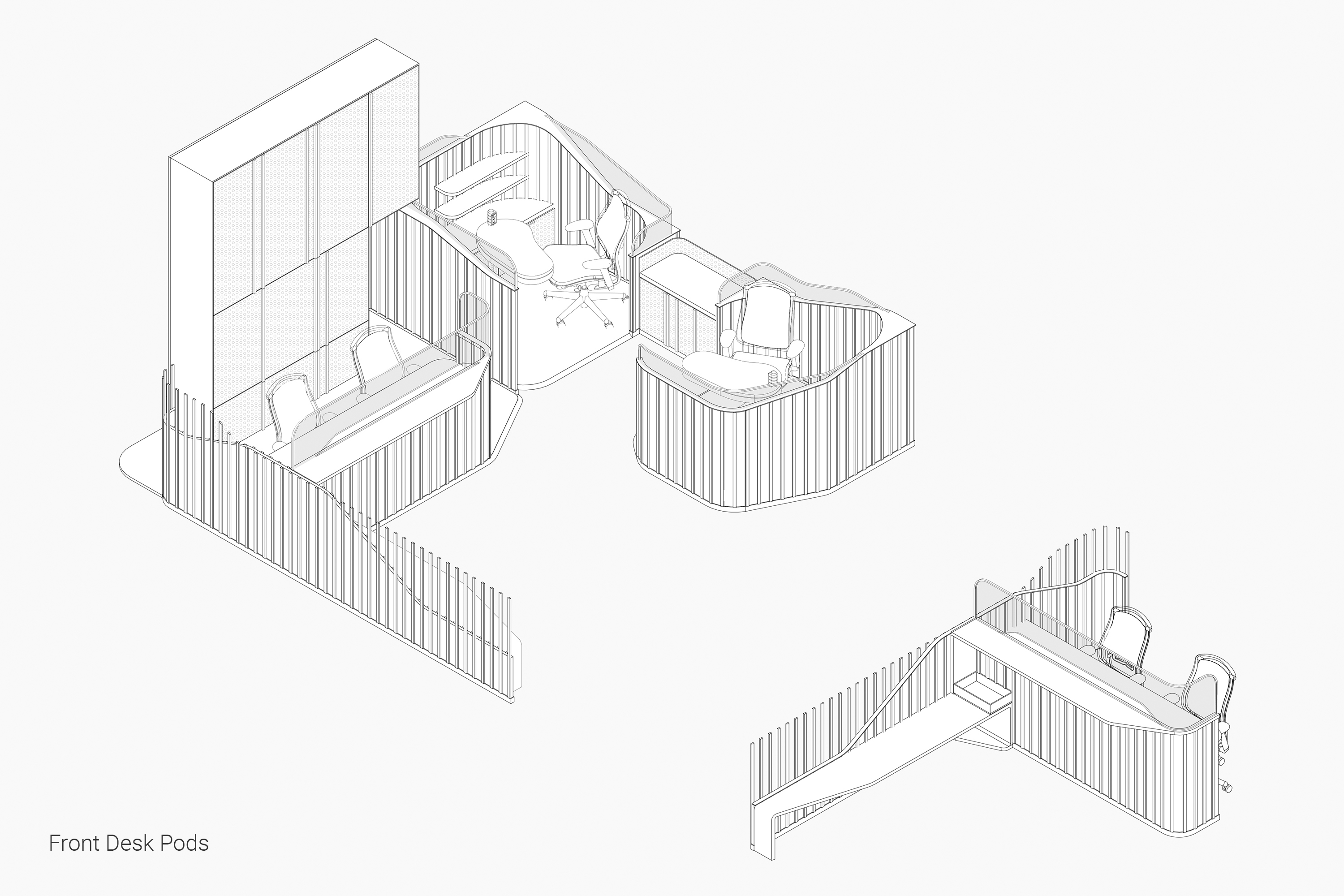Alliance Française de Delhi






















Project info
Location: New Delhi, INDIA
Area: 2,875 sq. ft
Project Type : Institutional
Status: Completed, 2020
We were invited to design several key interior spaces, including the Front desk, Corridor and Café, for the Alliance Française (AFD), a premier French language learning and cultural institute located in a prominent institutional neighborhood of New Delhi, India. The building that Alliance Francaise occupies was designed by the well-known practices of Stephane Paumier Architects and ABRD Architects, and it is considered one of the foremost examples of contemporary architecture in India’s capital city.
The three spaces we designed are almost always part of the user’s experience of the AFD, regardless of one’s purpose in visiting the building. They are typically accessed, both physically and visually, in strict succession.
We hoped to tie the spaces through a common string of materiality and colour, as well as through French and Indian cultural references. Our choices of materials were based on their properties’ resilience, low maintenance, and longevity. The materials were also chosen to harmoniously integrate our design intervention with the existing building. We proposed to use perforated metal sheets and birch wood slats as a way to continue the aesthetic language of the existing building. Naturally, we modified the application of these materials to reflect our design ideas.
Front Desk – Our proposal for the front desk was to develop individual pods for admissions councilors so as to provide them with visual and acoustic privacy while nevertheless still creating the appearance of connection between spaces. The pods were conceived as a sinuous landscape of free-form objects, allowing for the natural flow of movement while still maintaining a central larger space for gathering. The custom-fabricated pods included a fixed pedestal worktable and visitor seating, as well as personal storage for individual councilors. They were constructed with wood slats and acoustic fabric of varying colours. Across the space, the pods were interconnected with birch ply and perforated metal storage units.
Corridor – We continued the use of powder-coated perforated metal sheets in the corridor. We proposed to clad the walls with this sheet such that it wrapped up the ceiling, thereby providing a low maintenance surface for the corridor. The ceiling primarily acts as an infrastructure piece to connect the front desk to the cafe while serving other rooms. Meanwhile, all Communication / IT / Security and HVAC systems ran above this central corridor. Signage and lighting was also introduced through this ceiling system. Cove lights, as well as spotlights on tracks, were introduced against the stone-clad wall of the auditorium to service the mounting of temporary exhibitions.
Additionally, we reinterpreted and designed Le Corbusier’s ‘Open Hand’ sculpture in the form of a mural in concrete. Le Corbusier’s work in India can be regarded as one of the most powerful examples of Indo-French cultural synthesis and the ‘Open Hand’ in many ways stands as a perfect symbol of the AFD’s mission of cultural exchange.
Le Café – The café was conceived as a landscape conducive to interaction and dialogue, rather than as a run-of-the-mill coffee shop. The combination of the perforated metal sheets and birch wood slats took the forms of benches folding out from walls and paneling. The colours of the metal mesh and paneling were kept light to increase reflected illumination. Plants were introduced in the space, drawing a direct association with the outdoors just beyond the café’s windows.
We introduced a central island table in free-form design, which works along varying heights from low to high and is conducive to increased interactivity amongst the café’s users.
A centralized hanging track system for lighting was created which negotiates the coffered ceiling and caters to several kinds of lighting requirements. This included hanging pendants for tables, general lighting, and movable spots for walls. The walls in the café are used as means of highlighting colours introduced in hanging artwork.
アライアンス・フランセーズ・デリー
我々は、インドのニューデリーにある著名なフランス語学習・文化施設であるアライアンス・フランセーズ(AFD)主催の招待コンペを経て、フロントデスク、コリドー、カフェなど、主に3つのスペースの内装改修を設計施工として担当した。既存建物(2004年竣工)は、Stephane Paumier ArchitectsとABRD Architectsによって設計されたもので、インドの首都における現代建築の代表的な例の一つである。
既存建物が表現しているフランスとインドの文化の反映、ハイテクとハイクラフトの融合といったコンセプトを継承しつつ、これまで分断されていた3つのスペースを共通のマテリアルと色彩により連続した空間としてデザインした。マテリアルは、金属メッシュとシラカバのルーバーとし、その寸法を調整することで既存建物がもつリズムや解像度と呼応→調和→統合できるインターベンションを目指した。
フロントデスク
アドミッション・カウンセラーのための個々のポッドを開発し、視覚的にも音響的にもプライバシーを確保しながらも、空間のつながりを作り出すことを目指した。ポッドは、自由な形をしたオブジェクトの連続したランドスケープとして構想され、執務に集中出来るプライベートな空間から、パブリックな中央の大きな集いのスペースに向けてゆるやかにグラデーションを形成している。特注で製作されたポッドは、作業台と来客用の座席、そしてカウンセラーのための収納で構成され、木製ルーバーと金属メッシュ及び様々な色のアコースティックファブリックで仕上げた。
コリドー
コリドーは、フロントデスクとの連続感を強調するためパウダー塗装の有孔鋼板シートを用いた。天井を包み込むように壁を覆うことで、メンテナンス性に配慮した。通信・IT・セキュリティ・HVACシステムなどの設備は天井隠蔽とし、サインおよび照明は天井システムを介して設置された。またコリドーは仮設展示を行うギャラリーとして機能するように、間接照明やスポット照明を計画した。
また、ル・コルビュジエの彫刻「オープンハンド」を再解釈し、コンクリート壁画として計画した。ル・コルビュジエのインドでの作品は、インドとフランスの文化的統合の最も強力な例の一つであり、「オープンハンド」は、様々な意味でAFDの文化交流の使命のシンボルとなる。
カフェ
ありふれた喫茶店としてではなく、交流と対話のためのランドスケープとして構想した。マテリアルは、有孔鋼板シートとシラカバ羽目板の組み合わせを基本とし、固定座席やカフェカウンターを計画した。中央のアイランドテーブルは有機的な形状とし、ベンチの座面が折れ曲がり、腰壁となり、ハイカウンターとなるように様々なレベルをつくり、利用者の対話を促す計画とした。
また、既存天井を活かして照明のためのハンギングトラックシステムを設置し、ペンダント照明、一般照明、壁用の可動式スポットなど様々な種類の照明にフレキシブルに対応出来る計画とした。植栽計画は、植栽を立体的かつ屋内外がシームレスにつながるように配置することで、隣接するロディガーデンの自然との連続感を演出した。
