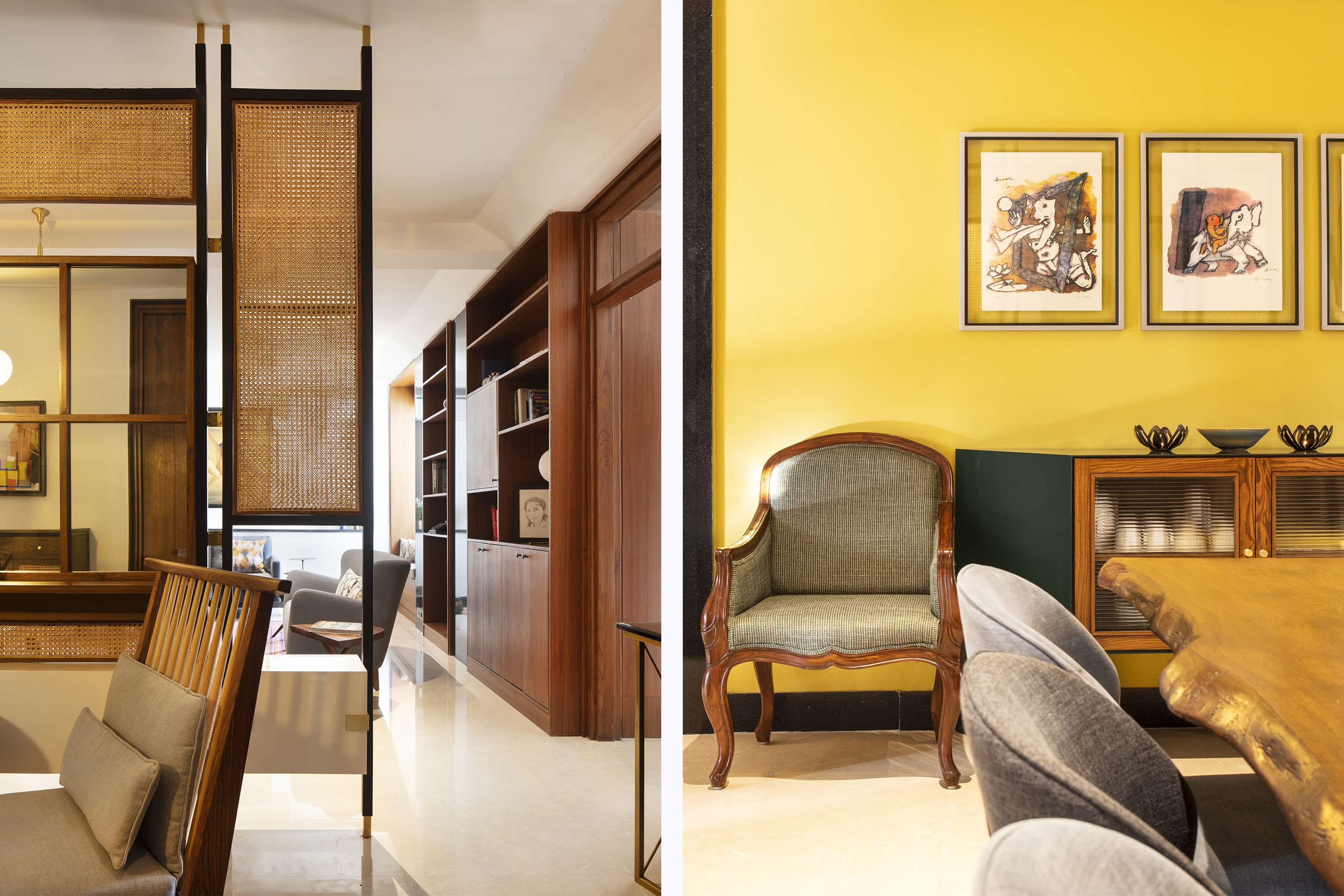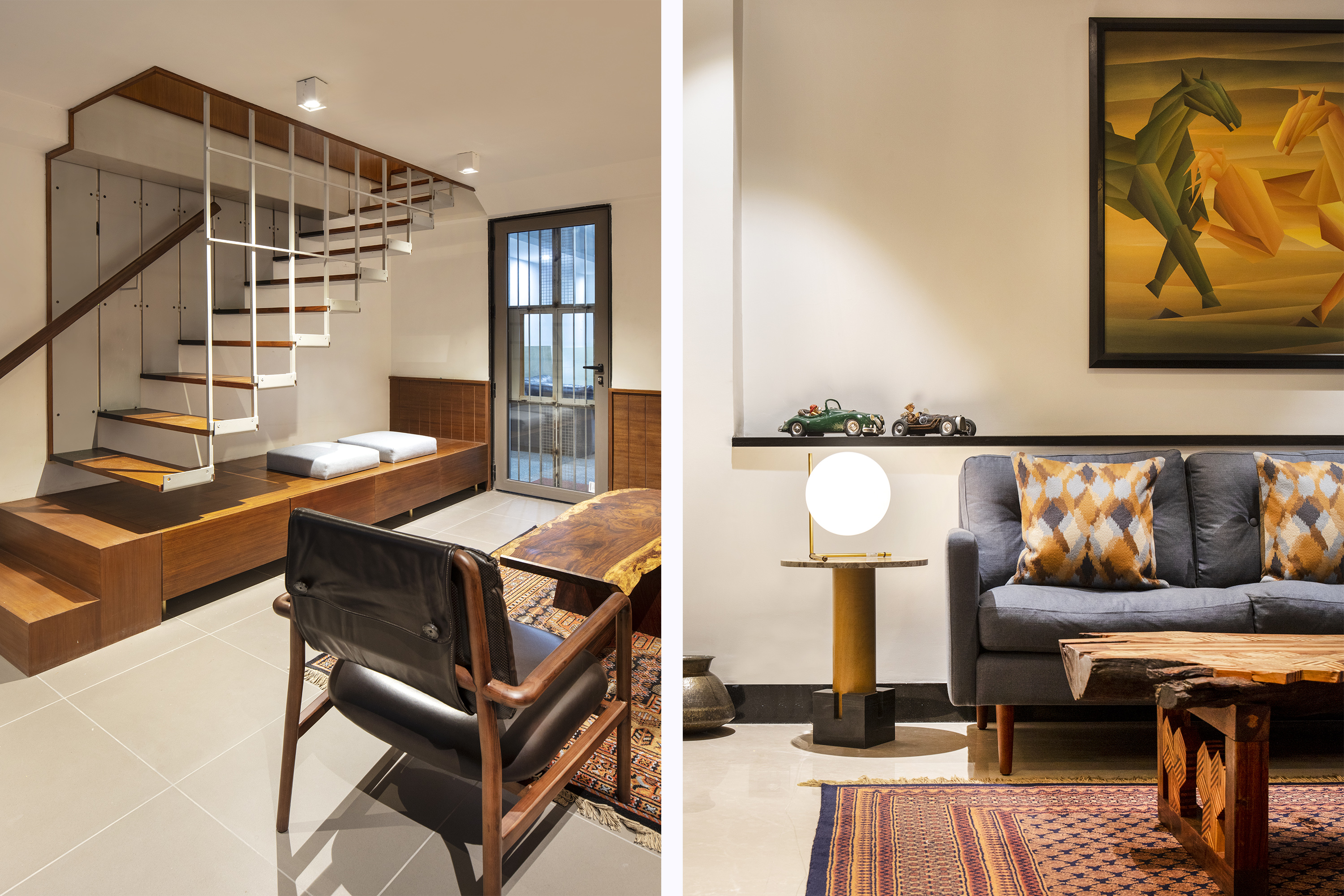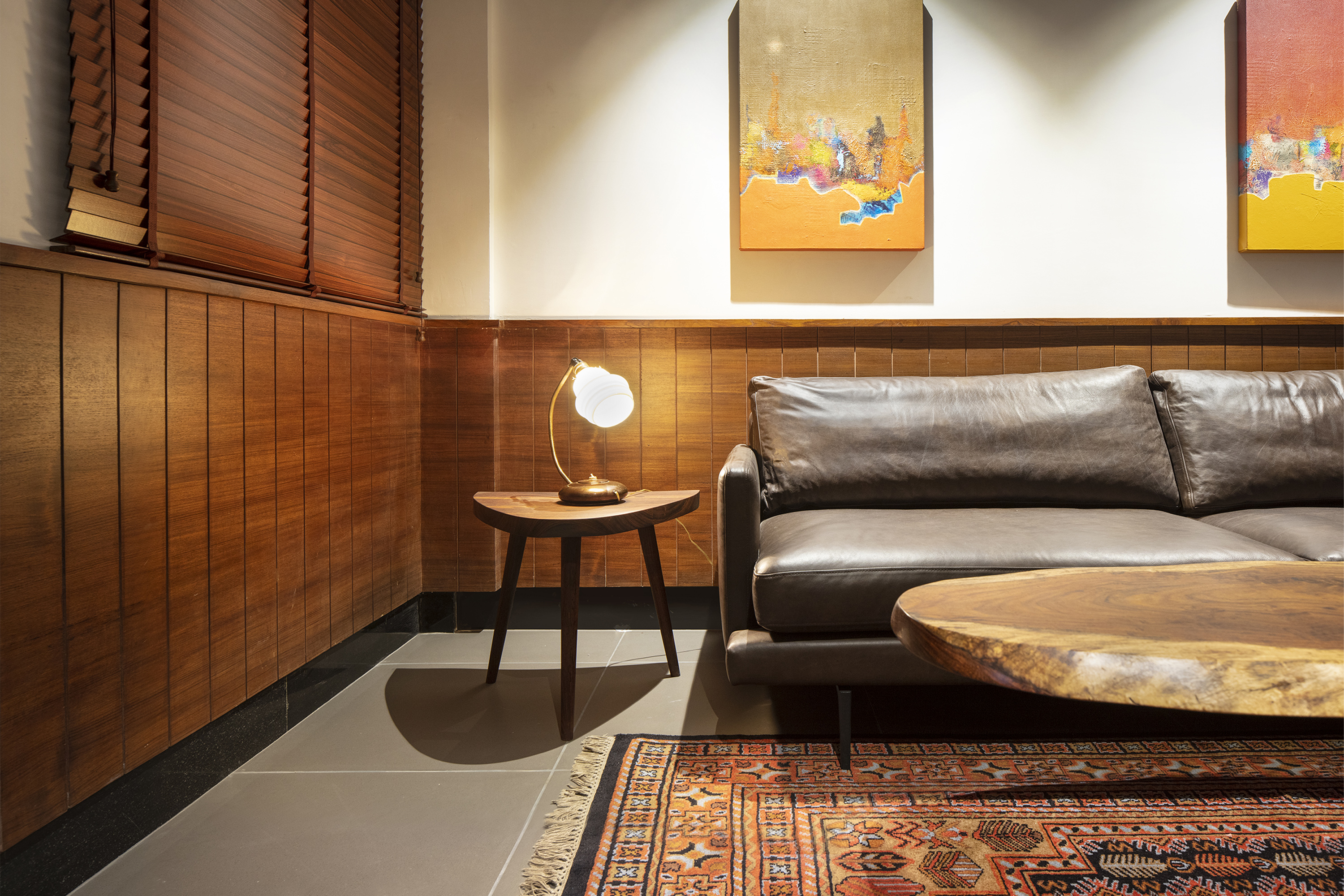








Project info
Location: Gurgaon, INDIA
Area: 2,500 sq. ft.
Project Type: Residential
Status: Completed, 2019
This 2,500 sq. ft private residence based in Gurgaon embodies the union of functional parameters & the sheer comfort of a home. The contemporary abode embodies a midcentury modern aesthetic straddled with a contemporary ethos. The project utilizes a structured spatial configuration as its design scheme, that prioritizes pragmatic functionality interlaced with an open layout & an abundance of air and natural light. Each component of design in the residence has been tended to & intricately curated by the design firm, in order to reign in a highly personalized feel in the premises.
The home is spread over an entire floor & partially over the stilt level. The living sections of the residence like the dining & drawing room engage a vibrant, warm & artistically layered design, making them inviting spaces in which the family of 4 interacts & unwinds. Woven cane mesh screens with stone panels act as partitions that demarcate the transition amidst spaces. Wooden accents paired with solid-hued upholstery dot the volume of the living spaces, adding to the rustic & snug ambience of the residence.
The lounge at the stilt level is connected to the main floor via a sleek mild steel staircase. This space emanates a laid-back vibe as one is surrounded by the warmth of the wooden wall panelling, eclectic artwork that graces the walls & views of the quaint rear private garden. The bedroom spaces of the home usher in minimalistic yet graceful design elements to build on the gravitas of the spaces. Generously lit interiors, soft-hued walls, sleek wooden custom furniture & sourced art instill a calming persona in these private zones of the abode. G-261 is a sincere attempt at conjuring to life a holistic framework of spaces that come together to spell ease & timeless aesthetic with its every weave.
